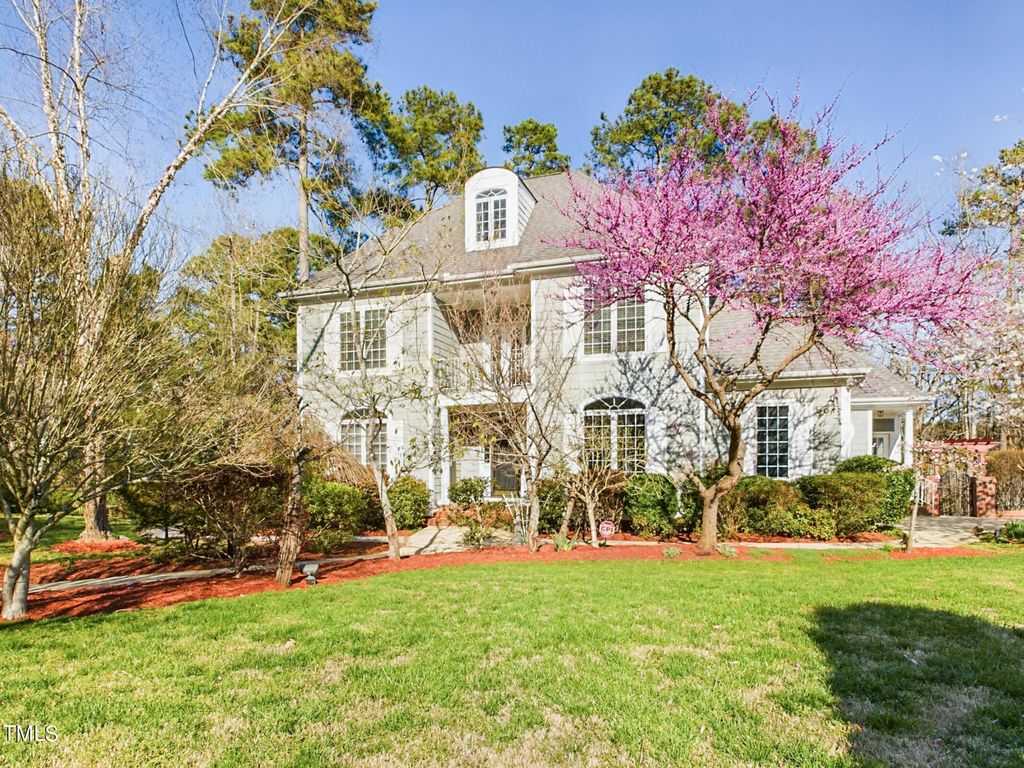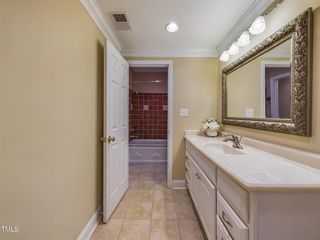


FOR SALE 0.93 ACRES
0.93 ACRES
3D VIEW
101 Sundance Pl
Chapel Hill, NC 27514
Silver Creek- 6 Beds
- 6 Baths
- 5,566 sqft (on 0.93 acres)
- 6 Beds
- 6 Baths
- 5,566 sqft (on 0.93 acres)
6 Beds
6 Baths
5,566 sqft
(on 0.93 acres)
Local Information
© Google
-- mins to
Commute Destination
Description
Struggling to find a home that caters to everyone in your multi-generational family? Welcome to 101 Sundance Place, a sleek urban sanctuary nestled in Chapel Hill, NC. With 6 spacious bedrooms and 4 modern bathrooms, this chic residence offers a balance of comfort and urban convenience. Imagine entertaining friends in your open-concept kitchen, or unwinding in your private third-floor office/studio. Your weekends will be filled with backyard BBQs, thanks to your outdoor kitchen, or movie nights in your fully equipped basement media room. Not only does this property boast a main floor primary bedroom and hardwood floors, but it also offers a detached studio - perfect for the urban professional who values a separate work-from-home space. The meticulously landscaped yard and deck provide a serene escape from city life, while the property's location ensures you're never far from the vibrancy of downtown Chapel Hill. The property's abundant storage and outdoor amenities meet your needs without sacrificing style or breaking your budget. Plus, you're just minutes away from Duke & UNC, making your daily commute a breeze. At 101 Sundance Place, you don't have to compromise. Here, affordable urban living meets modern luxury.
Home Highlights
Parking
2 Car Garage
Outdoor
No Info
A/C
Cooling only
HOA
$50/Monthly
Price/Sqft
$216
Listed
37 days ago
Home Details for 101 Sundance Pl
Interior Features |
|---|
Interior Details Basement: Daylight, Finished, Heated, Interior Entry, Storage Space, Walk-Out AccessNumber of Rooms: 14 |
Beds & Baths Number of Bedrooms: 6Number of Bathrooms: 6Number of Bathrooms (full): 4Number of Bathrooms (half): 2 |
Dimensions and Layout Living Area: 5566 Square Feet |
Appliances & Utilities Appliances: Convection Oven, Cooktop, Disposal, Gas Cooktop, Gas Water Heater, Ice Maker, Microwave, Stainless Steel Appliance(s), OvenDisposalMicrowave |
Heating & Cooling Has CoolingAir Conditioning: Ceiling Fan(s), Central Air, Dual |
Fireplace & Spa Number of Fireplaces: 2Fireplace: Basement, Family Room, Gas LogHas a FireplaceHas a Spa |
Windows, Doors, Floors & Walls Flooring: Carpet, Ceramic Tile, Hardwood |
Levels, Entrance, & Accessibility Stories: 2Floors: Carpet, Ceramic Tile, Hardwood |
Exterior Features |
|---|
Exterior Home Features Exterior: Balcony, Outdoor Kitchen, Private Yard, Storage, Uncovered CourtyardFoundation: BlockNo Private Pool |
Parking & Garage Number of Garage Spaces: 2Number of Covered Spaces: 2Has a GarageHas an Attached GarageNo Open ParkingParking Spaces: 2Parking: Garage Attached |
Finished Area Finished Area (above surface): 3559 Square FeetFinished Area (below surface): 2007 Square Feet |
Days on Market |
|---|
Days on Market: 37 |
Property Information |
|---|
Year Built Year Built: 2001 |
Property Type / Style Property Type: ResidentialProperty Subtype: Single Family Residence, ResidentialArchitecture: Transitional |
Building Construction Materials: HardiPlank TypeNot a New Construction |
Property Information Parcel Number: 9890346951 |
Price & Status |
|---|
Price List Price: $1,200,000Price Per Sqft: $216 |
Active Status |
|---|
MLS Status: Active |
Media |
|---|
Location |
|---|
Direction & Address City: Chapel HillCommunity: Silver Creek |
School Information Elementary School: CH/Carrboro - EphesusJr High / Middle School: CH/Carrboro - Guy PhillipsHigh School: CH/Carrboro - East Chapel Hill |
Agent Information |
|---|
Listing Agent Listing ID: 10018501 |
Building |
|---|
Building Area Building Area: 5566 Square Feet |
Community |
|---|
Community Features: Sidewalks |
HOA |
|---|
HOA Fee Includes: NoneHas an HOAHOA Fee: $600/Annually |
Lot Information |
|---|
Lot Area: 0.93 acres |
Listing Info |
|---|
Special Conditions: Standard |
Compensation |
|---|
Buyer Agency Commission: 2.4Buyer Agency Commission Type: % |
Notes The listing broker’s offer of compensation is made only to participants of the MLS where the listing is filed |
Miscellaneous |
|---|
BasementMls Number: 10018501 |
Additional Information |
|---|
Sidewalks |
Last check for updates: about 14 hours ago
Listing courtesy of Shahla Rezvani, (919) 960-6302
Coldwell Banker - HPW
Source: TMLS, MLS#10018501

Price History for 101 Sundance Pl
| Date | Price | Event | Source |
|---|---|---|---|
| 03/21/2024 | $1,200,000 | Listed For Sale | TMLS #10018501 |
| 07/25/2019 | $650,500 | Sold | TMLS #2235638 |
| 06/26/2019 | $690,000 | Pending | Agent Provided |
| 05/30/2019 | $690,000 | PriceChange | Agent Provided |
| 04/12/2019 | $695,000 | PriceChange | Agent Provided |
| 03/05/2019 | $700,000 | PriceChange | Agent Provided |
| 02/07/2019 | $720,000 | Listed For Sale | Agent Provided |
| 09/25/2018 | $765,000 | ListingRemoved | Agent Provided |
| 03/22/2018 | $765,000 | Listed For Sale | Agent Provided |
| 01/24/2018 | $795,000 | ListingRemoved | Agent Provided |
| 10/26/2017 | $795,000 | PriceChange | Agent Provided |
| 08/08/2017 | $825,000 | Listed For Sale | Agent Provided |
| 10/02/2016 | $850,000 | ListingRemoved | Agent Provided |
| 06/30/2016 | $850,000 | PriceChange | Agent Provided |
| 05/13/2016 | $878,000 | PriceChange | Agent Provided |
| 04/15/2016 | $898,000 | Listed For Sale | Agent Provided |
| 08/19/2015 | $945,000 | ListingRemoved | Agent Provided |
| 04/16/2015 | $969,500 | Listed For Sale | Agent Provided |
| 10/28/2004 | $500,000 | Sold | N/A |
Similar Homes You May Like
Skip to last item
Skip to first item
New Listings near 101 Sundance Pl
Skip to last item
Skip to first item
Property Taxes and Assessment
| Year | 2023 |
|---|---|
| Tax | $11,316 |
| Assessment | $685,200 |
Home facts updated by county records
Comparable Sales for 101 Sundance Pl
Address | Distance | Property Type | Sold Price | Sold Date | Bed | Bath | Sqft |
|---|---|---|---|---|---|---|---|
0.13 | Single-Family Home | $1,400,000 | 07/28/23 | 5 | 6 | 6,382 | |
0.21 | Single-Family Home | $1,450,000 | 10/27/23 | 5 | 5 | 5,454 | |
0.22 | Single-Family Home | $1,462,500 | 06/30/23 | 7 | 5 | 5,860 | |
0.15 | Single-Family Home | $1,125,000 | 06/28/23 | 4 | 5 | 4,203 | |
0.47 | Single-Family Home | $1,080,000 | 10/19/23 | 5 | 5 | 4,623 | |
0.41 | Single-Family Home | $1,410,000 | 06/05/23 | 6 | 6 | 4,375 | |
0.32 | Single-Family Home | $940,000 | 06/14/23 | 5 | 4 | 4,348 | |
0.30 | Single-Family Home | $1,000,000 | 06/21/23 | 5 | 4 | 3,372 | |
0.09 | Single-Family Home | $845,000 | 06/23/23 | 4 | 4 | 3,484 | |
0.72 | Single-Family Home | $1,210,000 | 06/20/23 | 5 | 5 | 4,824 |
What Locals Say about Silver Creek
- rjaeg91
- 9y ago
"This neighborhood is an exceptional location with walking distance to East Chapel Hill High School, a nationally ranked High School with outstanding teachers. The 15 min. drive to Duke hospitals makes it attractive for doctors on call who can be home with their families during call duty times."
LGBTQ Local Legal Protections
LGBTQ Local Legal Protections
Shahla Rezvani, Coldwell Banker - HPW

Some IDX listings have been excluded from this IDX display.
Brokers make an effort to deliver accurate information, but buyers should independently verify any information on which they will rely in a transaction. The listing broker shall not be responsible for any typographical errors, misinformation, or misprints, and they shall be held totally harmless from any damages arising from reliance upon this data. This data is provided exclusively for consumers’ personal, non-commercial use.
Listings marked with an icon are provided courtesy of the Triangle MLS, Inc. of North Carolina, Internet Data Exchange Database.
Closed (sold) listings may have been listed and/or sold by a real estate firm other than the firm(s) featured on this website. Closed data is not available until the sale of the property is recorded in the MLS. Home sale data is not an appraisal, CMA, competitive or comparative market analysis, or home valuation of any property.
Copyright 2024 Triangle MLS, Inc. of North Carolina. All rights reserved.
The listing broker’s offer of compensation is made only to participants of the MLS where the listing is filed.
The listing broker’s offer of compensation is made only to participants of the MLS where the listing is filed.
101 Sundance Pl, Chapel Hill, NC 27514 is a 6 bedroom, 6 bathroom, 5,566 sqft single-family home built in 2001. 101 Sundance Pl is located in Silver Creek, Chapel Hill. This property is currently available for sale and was listed by TMLS on Mar 21, 2024. The MLS # for this home is MLS# 10018501.
