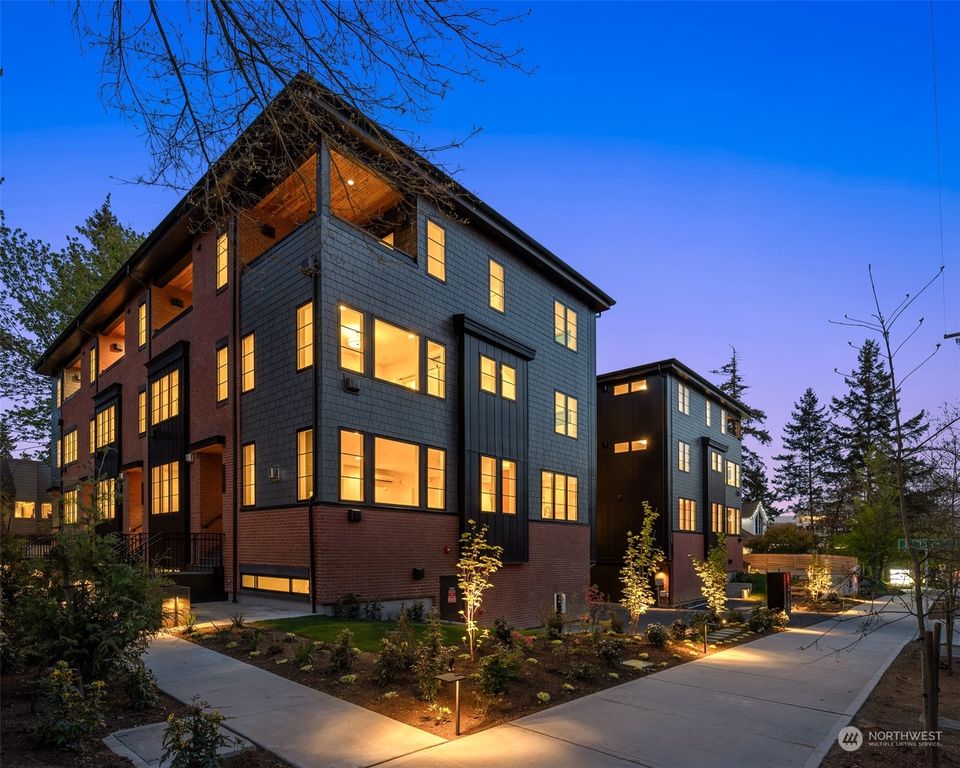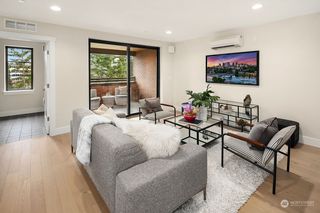


FOR SALEOPEN SUN, 1-3PMNEW CONSTRUCTION
Listed by Jason Foss, Real Residential, (206) 342-0200
11268 NE 13th Lane
Bellevue, WA 98004
Hidden Valley- 3 Beds
- 4 Baths
- 2,465 sqft
- 3 Beds
- 4 Baths
- 2,465 sqft
3 Beds
4 Baths
2,465 sqft
Local Information
© Google
-- mins to
Commute Destination
Description
Ashwood Lane is a community of 8 classic brick townhomes w/ designer interiors. Home 11268 offers a calming, wooded outlook with a variety of spaces to live, work & relax: An open main floor great room w/ gas fireplace. A chef’s kitchen w/ large island, Thermador appliances, quartz countertops & pantry. An owner’s suite w/ ensuite bath featuring heated floors, soaking tub & shower w/ rain shower head. A lower floor flex room perfect working from home or working out, plus an upper floor bonus room w/ vaulted ceilings & deck, great for relaxing when work is done. The 2 car garage includes power for EV charging. All this and an enviable location near downtown Bellevue shops, restaurants, parks and more. $50K buyer bonus on the next two sales!
Open House
Saturday, April 27
1:00 PM to 3:00 PM
Sunday, April 28
1:00 PM to 3:00 PM
Saturday, May 04
1:00 PM to 3:00 PM
Saturday, May 11
1:00 PM to 3:00 PM
Saturday, May 18
1:00 PM to 3:00 PM
Sunday, May 26
1:00 PM to 3:00 PM
Home Highlights
Parking
2 Car Garage
Outdoor
No Info
A/C
Heating & Cooling
HOA
$240/Monthly
Price/Sqft
$911
Listed
42 days ago
Last check for updates: about 2 hours ago
Listing courtesy of Jason Foss
Real Residential
Nick Glant
Real Residential
Source: NWMLS, MLS#2211315

Also Listed on NWMLS.
Home Details for 11268 NE 13th Lane
Active Status |
|---|
MLS Status: Active |
Interior Features |
|---|
Interior Details Number of Rooms: 14Types of Rooms: Bedroom, Bathroom Half, Bathroom Full, Master Bedroom, Living Room, Kitchen With Eating Space, Entry Hall, Dining Room, Den Office, Bonus Room, Bathroom Three Quarter, Utility RoomWet Bar |
Beds & Baths Number of Bedrooms: 3Number of Bathrooms: 4Number of Bathrooms (full): 2Number of Bathrooms (three quarters): 1Number of Bathrooms (half): 1 |
Dimensions and Layout Living Area: 2465 Square Feet |
Appliances & Utilities Utilities: Comcast, ComcastAppliances: Dishwasher(s), Disposal, Microwave(s), Refrigerator(s), Stove(s)/Range(s), Garbage Disposal, Water Heater: Gas, Water Heater Location: GarageDisposal |
Heating & Cooling Heating: Fireplace(s),Ductless HP-Mini Split,Hot Water Recirc Pump,HRV/ERV SystemHas CoolingAir Conditioning: Ductless HP-Mini SplitHas HeatingHeating Fuel: Fireplace S |
Fireplace & Spa Number of Fireplaces: 1Fireplace: Gas, Main Level: 1Has a Fireplace |
Gas & Electric Electric: Company: PSE |
Windows, Doors, Floors & Walls Window: Double Pane/Storm WindowFlooring: Ceramic Tile, Concrete, Engineered Hardwood, Carpet, Wall to Wall Carpet |
Levels, Entrance, & Accessibility Levels: Multi/SplitEntry Location: MainFloors: Ceramic Tile, Concrete, Engineered Hardwood, Carpet, Wall To Wall Carpet |
View Has a ViewView: City, Territorial |
Exterior Features |
|---|
Exterior Home Features Roof: CompositionFoundation: Poured Concrete |
Parking & Garage Number of Garage Spaces: 2Number of Covered Spaces: 2No CarportHas a GarageHas an Attached GarageNo Open ParkingParking Spaces: 2Parking: Attached Garage |
Frontage Not on Waterfront |
Water & Sewer Sewer: Sewer Connected, Company: City of Bellevue |
Farm & Range Does Not Include Irrigation Water Rights |
Surface & Elevation Topography: LevelElevation Units: Feet |
Days on Market |
|---|
Days on Market: 42 |
Property Information |
|---|
Year Built Year Built: 2024 |
Property Type / Style Property Type: ResidentialProperty Subtype: TownhouseStructure Type: TownhouseArchitecture: Townhouse |
Building Building Name: Ashwood LaneConstruction Materials: Brick, Cement Planked, Wood SidingIs a New Construction |
Property Information Condition: Very GoodIncluded in Sale: Dishwashers, GarbageDisposal, Microwaves, Refrigerators, StovesRangesParcel Number: 1266200297 |
Price & Status |
|---|
Price List Price: $2,245,000Price Per Sqft: $911 |
Status Change & Dates Possession Timing: Close Of Escrow |
Location |
|---|
Direction & Address City: BellevueCommunity: Bellevue |
School Information Elementary School: Clyde Hill ElemJr High / Middle School: Chinook MidHigh School: Bellevue HighHigh School District: Bellevue |
Agent Information |
|---|
Listing Agent Listing ID: 2211315 |
Building |
|---|
Building Details Builder Name: Drm Properties |
Building Area Building Area: 2465 Square Feet |
Community |
|---|
Community Features: CCRsNot Senior Community |
HOA |
|---|
HOA Fee: $240/Monthly |
Lot Information |
|---|
Lot Area: 1459.26 sqft |
Listing Info |
|---|
Special Conditions: Standard |
Offer |
|---|
Listing Terms: Cash Out, Conventional |
Energy |
|---|
Energy Efficiency Features: Double Wall |
Compensation |
|---|
Buyer Agency Commission: 2.5Buyer Agency Commission Type: % |
Notes The listing broker’s offer of compensation is made only to participants of the MLS where the listing is filed |
Miscellaneous |
|---|
Mls Number: 2211315Offer Review: Seller intends to review offers upon receipt |
Additional Information |
|---|
CCRsMlg Can ViewMlg Can Use: IDX, VOW, BO |
Price History for 11268 NE 13th Lane
| Date | Price | Event | Source |
|---|---|---|---|
| 04/24/2024 | $2,245,000 | PriceChange | NWMLS #2211315 |
| 03/16/2024 | $2,295,000 | Listed For Sale | NWMLS #2211315 |
Similar Homes You May Like
Skip to last item
Skip to first item
New Listings near 11268 NE 13th Lane
Skip to last item
Skip to first item
Comparable Sales for 11268 NE 13th Lane
Address | Distance | Property Type | Sold Price | Sold Date | Bed | Bath | Sqft |
|---|---|---|---|---|---|---|---|
0.45 | Townhouse | $1,750,000 | 03/11/24 | 3 | 3 | 2,020 | |
0.46 | Townhouse | $1,825,000 | 05/26/23 | 2 | 3 | 2,200 | |
0.47 | Townhouse | $1,400,000 | 08/02/23 | 3 | 2 | 1,570 | |
0.50 | Townhouse | $2,635,000 | 02/07/24 | 3 | 4 | 2,724 | |
0.46 | Townhouse | $1,925,000 | 09/14/23 | 3 | 3 | 2,172 | |
0.48 | Townhouse | $1,750,000 | 09/11/23 | 3 | 3 | 2,172 | |
1.06 | Townhouse | $1,860,000 | 10/27/23 | 3 | 3 | 2,225 | |
0.51 | Townhouse | $1,599,000 | 08/10/23 | 3 | 3 | 2,172 |
Neighborhood Overview
Neighborhood stats provided by third party data sources.
What Locals Say about Hidden Valley
- David
- Resident
- 5y ago
"4min. rather a short simple ride down Bellevue way and northup. very convenient ride and I dont have to deal with much traffic because I dont ever get on the highway. which is great because the highway traffic is a nightmare."
- Thea C.
- Resident
- 5y ago
"I moved here in 2013 planning to be here for “just a year” and have been here ever since! Safe and close to everything."
- Jiap
- Resident
- 7y ago
"I just moved to Apple Valley 8 months ago and am continued to be amazed by the convenience factor every day. A grocery trip is usually couple steps away. No need to drive or worried about finding park spots anymore. "
- Ktegreene
- 11y ago
"You can walk to everything. Nine blocks from the mall, hundreds of restaurants, theaters, nightlife and Microsoft buildings, 3 hospitals, whole foods,Eddie Bauer and Expedia corporate headquarters. "
- ktegreene
- 11y ago
"Yes. I lived in this neighborhood. We raised our kids there, and moved to the neighborhood just to give our kids a great education in the public schools. This is a walking neighborhood. You can walk to everything, even three hospitals. There are lots of parks, with tennis courts, kids toys, picnic areas and ball fields. "
LGBTQ Local Legal Protections
LGBTQ Local Legal Protections
Jason Foss, Real Residential

Listing information is provided by the Northwest Multiple Listing Service (NWMLS). Property information is based on available data that may include MLS information, county records, and other sources. Listings marked with this symbol: provided by Northwest Multiple Listing Service, 2024. All information provided is deemed reliable but is not guaranteed and should be independently verified. All properties are subject to prior sale or withdrawal. © 2024 NWMLS. All rights are reserved. Disclaimer: The information contained in this listing has not been verified by Zillow, Inc. and should be verified by the buyer. Some IDX listings have been excluded from this website.
11268 NE 13th Lane, Bellevue, WA 98004 is a 3 bedroom, 4 bathroom, 2,465 sqft townhouse built in 2024. 11268 NE 13th Lane is located in Hidden Valley, Bellevue. This property is currently available for sale and was listed by NWMLS on Mar 16, 2024. The MLS # for this home is MLS# 2211315.
