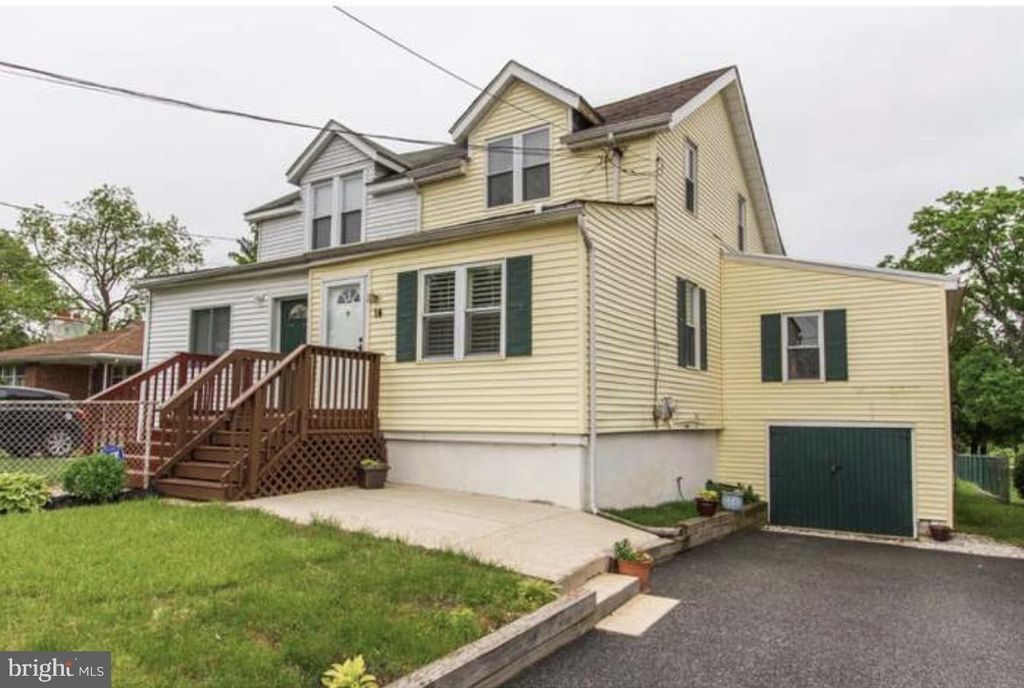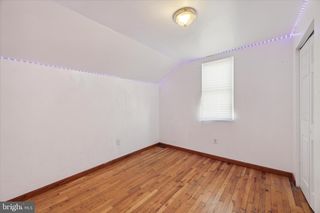


FOR SALE
14 Nicholas Ct
Upper Chichester, PA 19014
- 4 Beds
- 2 Baths
- 1,368 sqft
- 4 Beds
- 2 Baths
- 1,368 sqft
4 Beds
2 Baths
1,368 sqft
Local Information
© Google
-- mins to
Commute Destination
Description
Introducing Your Ideal Home: A 4-Bedroom, 2-Bathroom Twin Nestled in the heart of a serene cul-de-sac street lies your perfect abode, a charming 4-bedroom, 2-bathroom twin home offering an unparalleled blend of comfort, convenience, and modern living. Welcome to a residence that encapsulates the essence of a dream home, boasting desirable features and an enviable location. Spread across two levels, this home offers ample space for all your needs. With four bedrooms, there's room for everyone in the family or flexibility for guests and home office setups. One of the highlights of this home is the rare inclusion of a first-floor bedroom and bathroom, providing convenience and accessibility for those preferring single-level living or accommodating guests with ease. Step inside to discover a warm and welcoming ambiance. The living areas are thoughtfully designed, offering comfort and functionality, perfect for both relaxation and entertaining guests. The heart of any home, the kitchen here is a chef's delight. Equipped with modern appliances, ample counter space, and storage solutions, it's a place where culinary creations come to life effortlessly. Step outside onto the large deck, ideal for al fresco dining, morning coffees, or simply basking in the beauty of your expansive rear yard. With plenty of space for outdoor activities and gardening, the possibilities are endless. The basement offers additional storage space, with the convenience of a walk-out feature, seamlessly blending indoor and outdoor living. Never worry about parking again with the convenience of an attached garage and driveway parking, ensuring you always have a space to call your own. Situated on a quiet cul-de-sac street, enjoy the tranquility of suburban living while still being within easy reach of urban amenities, schools, parks, and transportation options. Your new home is more than just a place to reside; it's a sanctuary where cherished memories are made, and dreams are realized. With its spacious layout, rare first-floor bedroom and bathroom, outdoor oasis, and convenient location, this 4-bedroom, 2-bathroom twin home checks all the boxes for comfortable, modern living. Don't miss out on the opportunity to make this gem your own and embark on a journey of endless possibilities in the home of your dreams. Schedule your showing today!
Home Highlights
Parking
1 Car Garage
Outdoor
Porch, Patio, Deck
A/C
Heating & Cooling
HOA
None
Price/Sqft
$168
Listed
57 days ago
Home Details for 14 Nicholas Ct
Interior Features |
|---|
Interior Details Basement: Full,Unfinished,Exterior EntryNumber of Rooms: 1Types of Rooms: Basement |
Beds & Baths Number of Bedrooms: 4Main Level Bedrooms: 1Number of Bathrooms: 2Number of Bathrooms (full): 2Number of Bathrooms (main level): 1 |
Dimensions and Layout Living Area: 1368 Square Feet |
Appliances & Utilities Utilities: Cable Available, Electricity AvailableAppliances: Built-In Range, Dishwasher, Built-In Microwave, Propane Water HeaterDishwasherLaundry: In Basement |
Heating & Cooling Heating: Forced Air,Propane - OwnedHas CoolingAir Conditioning: Central A/C,ElectricHas HeatingHeating Fuel: Forced Air |
Fireplace & Spa No Fireplace |
Gas & Electric Electric: 100 Amp Service |
Windows, Doors, Floors & Walls Window: Energy Efficient, Replacement, Skylight(s)Flooring: Wood, Tile/Brick |
Levels, Entrance, & Accessibility Stories: 2Levels: TwoAccessibility: Accessible for Hearing-ImpairmentFloors: Wood, Tile Brick |
Exterior Features |
|---|
Exterior Home Features Roof: ShinglePatio / Porch: Deck, Patio, PorchOther Structures: Above Grade, Below GradeExterior: Street LightsFoundation: StoneNo Private Pool |
Parking & Garage Number of Garage Spaces: 1Number of Covered Spaces: 1Open Parking Spaces: 2No CarportHas a GarageHas an Attached GarageHas Open ParkingParking Spaces: 3Parking: Built In,Inside Entrance,Asphalt Driveway,Private,Driveway,Attached Garage |
Pool Pool: None |
Frontage Not on Waterfront |
Water & Sewer Sewer: Public Sewer |
Finished Area Finished Area (above surface): 1368 Square Feet |
Days on Market |
|---|
Days on Market: 57 |
Property Information |
|---|
Year Built Year Built: 1924Year Renovated: 2024 |
Property Type / Style Property Type: ResidentialProperty Subtype: Single Family ResidenceStructure Type: Twin/Semi-DetachedArchitecture: Colonial |
Building Construction Materials: Vinyl Siding, Aluminum SidingNot a New ConstructionAttached To Another Structure |
Property Information Condition: Good, Very Good, ExcellentParcel Number: 09000252900 |
Price & Status |
|---|
Price List Price: $229,999Price Per Sqft: $168 |
Status Change & Dates Possession Timing: 0-30 Days CD, 31-60 Days CD, 61-90 Days CD, Immediate, Negotiable |
Active Status |
|---|
MLS Status: ACTIVE |
Location |
|---|
Direction & Address City: AstonCommunity: Twin Oaks |
School Information Elementary School: BoothwynElementary School District: ChichesterJr High / Middle School: ChichesterJr High / Middle School District: ChichesterHigh School: Chichester SeniorHigh School District: Chichester |
Agent Information |
|---|
Listing Agent Listing ID: PADE2062558 |
Community |
|---|
Not Senior Community |
HOA |
|---|
No HOA |
Lot Information |
|---|
Lot Area: 4792 sqft |
Listing Info |
|---|
Special Conditions: Standard |
Offer |
|---|
Listing Agreement Type: Exclusive Right To SellListing Terms: FHA, Cash, Conventional, VA Loan |
Compensation |
|---|
Buyer Agency Commission: 2.5Buyer Agency Commission Type: %Sub Agency Commission: 0Sub Agency Commission Type: $Transaction Broker Commission: 0Transaction Broker Commission Type: $ |
Notes The listing broker’s offer of compensation is made only to participants of the MLS where the listing is filed |
Business |
|---|
Business Information Ownership: Fee Simple |
Miscellaneous |
|---|
BasementMls Number: PADE2062558Municipality: UPPER CHICHESTER TWP |
Last check for updates: about 10 hours ago
Listing courtesy of William Holder, (484) 744-4053
RE/MAX Classic, (610) 687-2900
Listing Team: The William Holder Realty Team
Source: Bright MLS, MLS#PADE2062558

Price History for 14 Nicholas Ct
| Date | Price | Event | Source |
|---|---|---|---|
| 04/25/2024 | $229,999 | PriceChange | Bright MLS #PADE2062558 |
| 04/20/2024 | $235,000 | PriceChange | Bright MLS #PADE2062558 |
| 04/05/2024 | $237,500 | PriceChange | Bright MLS #PADE2062558 |
| 03/18/2024 | $240,000 | PriceChange | Bright MLS #PADE2062558 |
| 03/12/2024 | $250,000 | Pending | Bright MLS #PADE2062558 |
| 03/01/2024 | $240,000 | Listed For Sale | Bright MLS #PADE2062558 |
| 08/08/2016 | $149,000 | Sold | N/A |
| 05/18/2016 | $149,000 | PriceChange | Agent Provided |
| 10/28/2015 | $155,000 | Listed For Sale | Agent Provided |
| 01/01/2015 | $135,400 | Sold | Long & Foster Broker Feed #1005189994_100 |
| 01/25/2008 | $45,000 | Sold | N/A |
| 09/26/2007 | $20,000 | Sold | N/A |
Similar Homes You May Like
Skip to last item
- Century 21 Advantage Gold-Southampton
- Keller Williams Real Estate - Media
- Century 21 The Real Estate Store
- See more homes for sale inUpper ChichesterTake a look
Skip to first item
New Listings near 14 Nicholas Ct
Skip to last item
- Century 21 Advantage Gold-Southampton
- Keller Williams Real Estate - Media
- Keller Williams Real Estate - Media
- Century 21 The Real Estate Store
- See more homes for sale inUpper ChichesterTake a look
Skip to first item
Property Taxes and Assessment
| Year | 2023 |
|---|---|
| Tax | $3,486 |
| Assessment | $108,400 |
Home facts updated by county records
Comparable Sales for 14 Nicholas Ct
Address | Distance | Property Type | Sold Price | Sold Date | Bed | Bath | Sqft |
|---|---|---|---|---|---|---|---|
0.06 | Single-Family Home | $295,000 | 10/27/23 | 4 | 2 | 1,560 | |
0.11 | Single-Family Home | $196,000 | 08/25/23 | 3 | 1 | 1,020 | |
0.28 | Single-Family Home | $220,000 | 03/04/24 | 3 | 2 | 2,276 | |
0.19 | Single-Family Home | $307,500 | 07/07/23 | 4 | 2 | 1,713 | |
0.15 | Single-Family Home | $320,000 | 12/04/23 | 5 | 2 | 1,885 | |
0.24 | Single-Family Home | $325,000 | 08/08/23 | 3 | 2 | 1,515 | |
0.11 | Single-Family Home | $183,000 | 02/27/24 | 2 | 1 | 878 | |
0.65 | Single-Family Home | $135,000 | 09/06/23 | 3 | 2 | 1,372 |
LGBTQ Local Legal Protections
LGBTQ Local Legal Protections
William Holder, RE/MAX Classic

The data relating to real estate for sale on this website appears in part through the BRIGHT Internet Data Exchange program, a voluntary cooperative exchange of property listing data between licensed real estate brokerage firms, and is provided by BRIGHT through a licensing agreement.
Listing information is from various brokers who participate in the Bright MLS IDX program and not all listings may be visible on the site.
The property information being provided on or through the website is for the personal, non-commercial use of consumers and such information may not be used for any purpose other than to identify prospective properties consumers may be interested in purchasing.
Some properties which appear for sale on the website may no longer be available because they are for instance, under contract, sold or are no longer being offered for sale.
Property information displayed is deemed reliable but is not guaranteed.
Copyright 2024 Bright MLS, Inc. Click here for more information
The listing broker’s offer of compensation is made only to participants of the MLS where the listing is filed.
The listing broker’s offer of compensation is made only to participants of the MLS where the listing is filed.
14 Nicholas Ct, Upper Chichester, PA 19014 is a 4 bedroom, 2 bathroom, 1,368 sqft single-family home built in 1924. This property is currently available for sale and was listed by Bright MLS on Feb 29, 2024. The MLS # for this home is MLS# PADE2062558.
