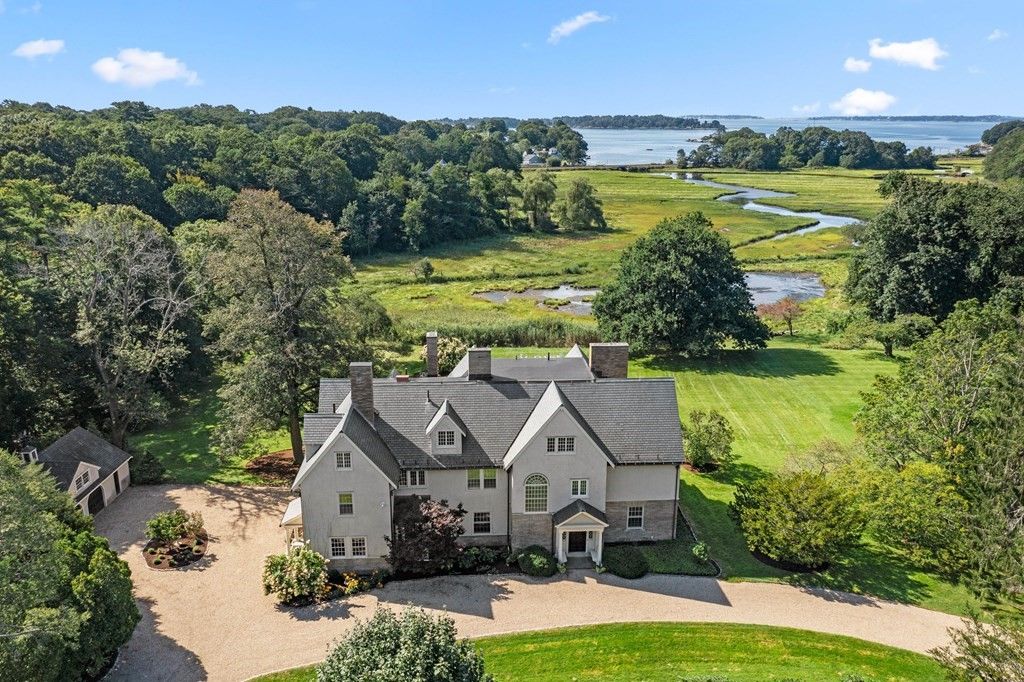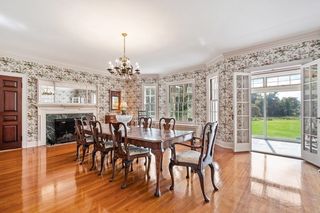


FOR SALE2.6 ACRES
146 Bridge St
Manchester, MA 01944
- 5 Beds
- 6 Baths
- 6,202 sqft (on 2.60 acres)
- 5 Beds
- 6 Baths
- 6,202 sqft (on 2.60 acres)
5 Beds
6 Baths
6,202 sqft
(on 2.60 acres)
Local Information
© Google
-- mins to
Commute Destination
Description
Perched amidst Manchester's captivating landscapes, 146 Bridge St. blends historical charm with modern luxury. Overlooking meandering marshes and distant ocean vistas from its verdant 2.6 acres, this 6,202+ sq ft, 1893 English Manor estate boasts architectural elegance. The stone driveway introduces a stately residence flanked by a three car garage and towering rhododendron. Inside, a gourmet kitchen with granite island meets a timeless formal dining room, adorned with floral wallpaper and a grand fireplace. Adjacent sun room beckons the outside in. Multiple bedrooms and baths grace the second level. Panoramic views envelop the property, weaving nature's tapestry from marsh to sea. Here, New England splendor meets refined living. This isn't just a residence—it's a testament to a life well-lived, where every corner speaks of refinement, and every view is a slice of paradise. Join a legacy of discerning homeowners in a home where history, luxury, and nature converge in perfect harmony.
Home Highlights
Parking
Garage
Outdoor
Porch, Patio
A/C
Heating & Cooling
HOA
None
Price/Sqft
$623
Listed
180+ days ago
Home Details for 146 Bridge St
Interior Features |
|---|
Interior Details Basement: Full,Partially Finished,Interior Entry,ConcreteNumber of Rooms: 15Types of Rooms: Master Bedroom, Bedroom 2, Bedroom 3, Bedroom 4, Bedroom 5, Master Bathroom, Bathroom 1, Bathroom 2, Bathroom 3, Dining Room, Kitchen, Living Room, OfficeWet Bar |
Beds & Baths Number of Bedrooms: 5Number of Bathrooms: 6Number of Bathrooms (full): 4Number of Bathrooms (half): 2 |
Dimensions and Layout Living Area: 6202 Square Feet |
Appliances & Utilities Utilities: for Gas Range, for Electric Oven, for Electric Dryer, Washer HookupLaundry: Flooring - Laminate,Electric Dryer Hookup,Washer Hookup,Second Floor |
Heating & Cooling Heating: Baseboard,Electric Baseboard,Natural Gas,Fireplace(s),FireplaceHas CoolingAir Conditioning: Central Air,Window Unit(s)Has HeatingHeating Fuel: Baseboard |
Fireplace & Spa Number of Fireplaces: 9Fireplace: Dining Room, Kitchen, Living Room, Master Bedroom, BedroomHas a FireplaceNo Spa |
Gas & Electric Electric: Circuit Breakers, 200+ Amp Service |
Windows, Doors, Floors & Walls Window: Storm Window(s)Door: French DoorsFlooring: Tile, Hardwood, Flooring - Hardwood, Flooring - Stone/Ceramic Tile |
Levels, Entrance, & Accessibility Floors: Tile, Hardwood, Flooring Hardwood, Flooring Stone Ceramic Tile |
View Has a ViewView: Scenic View(s) |
Security Security: Security System |
Exterior Features |
|---|
Exterior Home Features Roof: Slate RubberPatio / Porch: Porch - Enclosed, PatioExterior: Porch - Enclosed, Patio, Professional Landscaping, Fruit Trees, Stone WallFoundation: Granite |
Parking & Garage Number of Garage Spaces: 3Number of Covered Spaces: 3No CarportHas a GarageNo Attached GarageParking Spaces: 10Parking: Detached,Storage,Workshop in Garage,Garage Faces Side,Off Street,Stone/Gravel |
Frontage WaterfrontWaterfront: Waterfront, Beach Front, Creek, Direct Access, Marsh, Ocean, 1 to 2 Mile To Beach, Beach Ownership(Public)Road Frontage: PublicResponsible for Road Maintenance: Public Maintained RoadRoad Surface Type: PavedOn Waterfront |
Water & Sewer Sewer: Private Sewer |
Days on Market |
|---|
Days on Market: 180+ |
Property Information |
|---|
Year Built Year Built: 1893 |
Property Type / Style Property Type: ResidentialProperty Subtype: Single Family ResidenceArchitecture: Queen Anne |
Building Construction Materials: Frame, BrickNot Attached PropertyDoes Not Include Home Warranty |
Property Information Not Included in Sale: Angel Sconces In Living Room Are ExcludedParcel Number: M:0025 B:0000 L:0010, 2016756 |
Price & Status |
|---|
Price List Price: $3,865,000Price Per Sqft: $623 |
Active Status |
|---|
MLS Status: Active |
Media |
|---|
Location |
|---|
Direction & Address City: Manchester |
School Information Elementary School: Manchester ElJr High / Middle School: Manchester MsHigh School: Manchester Hs |
Agent Information |
|---|
Listing Agent Listing ID: 73172317 |
Building |
|---|
Building Area Building Area: 6202 Square Feet |
Community |
|---|
Community Features: Shopping, Tennis Court(s), Park, Walk/Jog Trails, Golf, Medical Facility, Conservation Area, Highway Access, House of Worship, Marina, Private School, Public School, T-Station, UniversityNot Senior Community |
HOA |
|---|
No HOA |
Lot Information |
|---|
Lot Area: 2.6031 Acres |
Offer |
|---|
Listing Terms: Contract |
Compensation |
|---|
Buyer Agency Commission: 2Buyer Agency Commission Type: %Transaction Broker Commission: 1Transaction Broker Commission Type: % |
Notes The listing broker’s offer of compensation is made only to participants of the MLS where the listing is filed |
Miscellaneous |
|---|
BasementMls Number: 73172317Compensation Based On: Net Sale Price |
Additional Information |
|---|
ShoppingTennis Court(s)ParkWalk/Jog TrailsGolfMedical FacilityConservation AreaHighway AccessHouse of WorshipMarinaPrivate SchoolPublic SchoolT-StationUniversity |
Last check for updates: about 21 hours ago
Listing courtesy of McDermott Group
Gibson Sotheby's International Realty
Source: MLS PIN, MLS#73172317
Price History for 146 Bridge St
| Date | Price | Event | Source |
|---|---|---|---|
| 04/12/2024 | $3,865,000 | PriceChange | MLS PIN #73172317 |
| 11/16/2023 | $4,295,000 | PriceChange | MLS PIN #73172317 |
| 10/19/2023 | $4,795,000 | Listed For Sale | MLS PIN #73172317 |
| 09/09/1987 | $940,000 | Sold | N/A |
Similar Homes You May Like
Skip to last item
- Lanse Robb, LandVest, Inc., Manchester -by-the-Sea
- Scott Smith, Coldwell Banker Realty - Manchester
- Traci Howe, Sagan Harborside Sotheby's International Realty
- Kyle Kaagan Team, Gibson Sotheby's International Realty
- John Paskowski, Catalyst Real Estate Services
- Alexandra Cutler, J. Barrett & Company
- Katherine McKnight, Coldwell Banker Realty - Beverly
- Elaine Figliola, Coldwell Banker Realty - Lynnfield
- Kevin Pietrini, Coldwell Banker Realty - Beverly
- Lanse Robb, LandVest, Inc., Manchester -by-the-Sea
- See more homes for sale inManchesterTake a look
Skip to first item
New Listings near 146 Bridge St
Skip to last item
- Alexandra Cutler, J. Barrett & Company
- Kevin Pietrini, Coldwell Banker Realty - Beverly
- Alexandra Cutler, J. Barrett & Company
- Lanse Robb, LandVest, Inc., Manchester -by-the-Sea
- Lanse Robb, LandVest, Inc., Manchester -by-the-Sea
- Ngoc Anh Goldstein, Leading Edge Real Estate
- See more homes for sale inManchesterTake a look
Skip to first item
Property Taxes and Assessment
| Year | 2023 |
|---|---|
| Tax | $32,790 |
| Assessment | $3,143,800 |
Home facts updated by county records
Comparable Sales for 146 Bridge St
Address | Distance | Property Type | Sold Price | Sold Date | Bed | Bath | Sqft |
|---|---|---|---|---|---|---|---|
0.35 | Single-Family Home | $7,200,000 | 05/31/23 | 6 | 6 | 7,117 | |
0.33 | Single-Family Home | $3,250,000 | 05/19/23 | 5 | 6 | 5,500 | |
0.73 | Single-Family Home | $1,645,000 | 06/26/23 | 3 | 4 | 3,200 | |
0.42 | Single-Family Home | $3,195,000 | 07/14/23 | 4 | 6 | 4,149 | |
0.38 | Single-Family Home | $1,595,000 | 08/21/23 | 3 | 3 | 2,759 | |
0.81 | Single-Family Home | $1,750,000 | 10/13/23 | 8 | 6 | 8,679 | |
0.37 | Single-Family Home | $4,750,000 | 08/31/23 | 3 | 3 | 2,526 | |
1.02 | Single-Family Home | $2,500,000 | 11/21/23 | 7 | 6 | 9,514 | |
0.76 | Single-Family Home | $950,000 | 12/08/23 | 4 | 2 | 2,000 | |
0.90 | Single-Family Home | $1,635,000 | 05/31/23 | 4 | 3 | 4,600 |
What Locals Say about Manchester
- Bunky
- Resident
- 4y ago
"This town is a great time for dogs and they’re allowed on the beach during the winter time so everybody’s out with their dogs on this beautiful beach in town"
- Bunky
- Resident
- 4y ago
"This is a dog friendly town for sure.. lots of dogs, lots of people walking around with their dogs And a local beach that allows them during the winter"
- Brendon M. C.
- Resident
- 4y ago
"Lots of dogs to meet! I seem to know most of the dog’s names and not the owners which is funny. The dogs love to use the beach in the winter!"
LGBTQ Local Legal Protections
LGBTQ Local Legal Protections
McDermott Group, Gibson Sotheby's International Realty
The property listing data and information set forth herein were provided to MLS Property Information Network, Inc. from third party sources, including sellers, lessors and public records, and were compiled by MLS Property Information Network, Inc. The property listing data and information are for the personal, non commercial use of consumers having a good faith interest in purchasing or leasing listed properties of the type displayed to them and may not be used for any purpose other than to identify prospective properties which such consumers may have a good faith interest in purchasing or leasing. MLS Property Information Network, Inc. and its subscribers disclaim any and all representations and warranties as to the accuracy of the property listing data and information set forth herein.
The listing broker’s offer of compensation is made only to participants of the MLS where the listing is filed.
The listing broker’s offer of compensation is made only to participants of the MLS where the listing is filed.
146 Bridge St, Manchester, MA 01944 is a 5 bedroom, 6 bathroom, 6,202 sqft single-family home built in 1893. This property is currently available for sale and was listed by MLS PIN on Oct 19, 2023. The MLS # for this home is MLS# 73172317.
