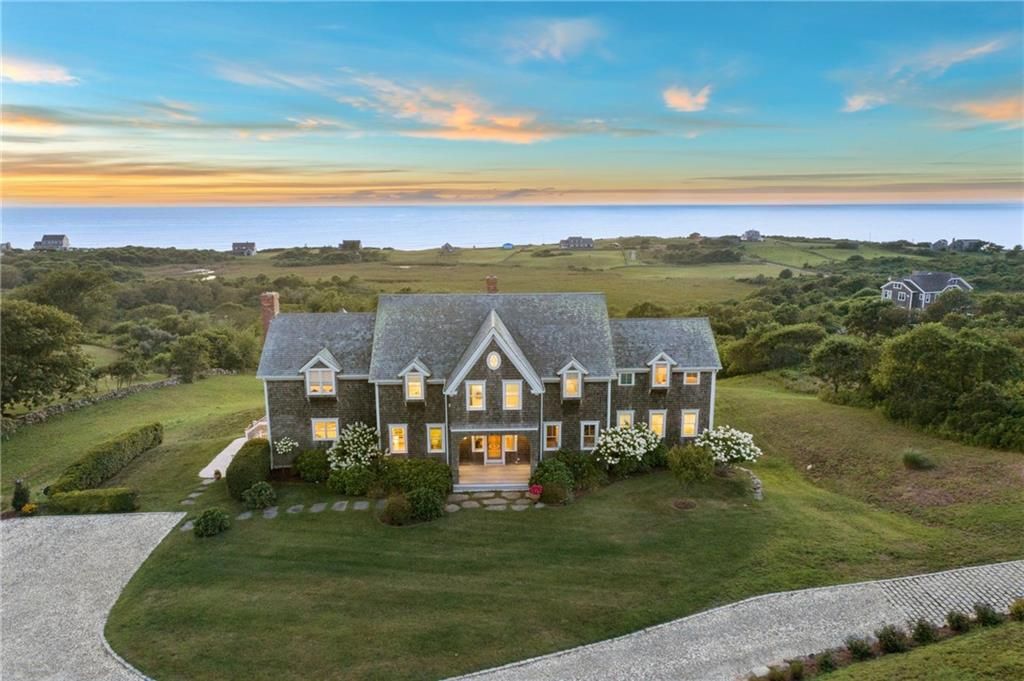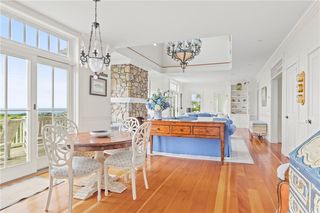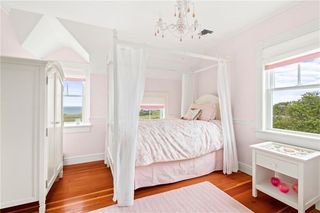


FOR SALE1.98 ACRES
1596 W Side Rd
Block Island, RI 02807
- 5 Beds
- 6 Baths
- 4,591 sqft (on 1.98 acres)
- 5 Beds
- 6 Baths
- 4,591 sqft (on 1.98 acres)
5 Beds
6 Baths
4,591 sqft
(on 1.98 acres)
Local Information
© Google
-- mins to
Commute Destination
Description
Discover the art of coastal living in a setting that truly defines serenity. Set against acres of preserved land and framed by the captivating hues of sunset skies and views of the Rhode Island, Connecticut and New York coastlines, this exclusive residence captures the essence of privacy and sophistication. Nestled on Block Island's West Side, this expansive home spans over four thousand square feet, a testament to thoughtful design and craftsmanship. With meticulous attention to detail, the interior boasts five bedrooms and five and a half baths, exuding an understated luxury that speaks to refined taste. The primary suite, a retreat within itself, offers high ceilings and a private terrace that overlooks the Atlantic Ocean and the Island's stone-walled landscapes. This is a place where the outside world is at your feet, inviting moments of quiet contemplation. Transition seamlessly from indoor to outdoor living as inviting spaces unfold, leading to a tranquil pool surrounded by a tasteful Travertine patio.This is where relaxation takes on a new meaning—whether it's a refreshing swim, a leisurely sunset dinner, or simply soaking up the serenity. This home not only offers an oasis within its walls but also a connection to the unique charm of Block Island. It's a chance to embrace a lifestyle that balances elegance with the Island's natural beauty.Don't miss the opportunity to make this distinctive residence your own—a place where coastal living meets quiet sophistication.
Home Highlights
Parking
1 Car Garage
Outdoor
Pool
A/C
Heating & Cooling
HOA
None
Price/Sqft
$1,568
Listed
180+ days ago
Home Details for 1596 W Side Rd
Interior Features |
|---|
Interior Details Basement: Full,Partially Finished,Interior and Exterior,Bathroom,Playroom,Storage Space,Utility,Work ShopNumber of Rooms: 9Types of Rooms: Bathroom |
Beds & Baths Number of Bedrooms: 5Number of Bathrooms: 6Number of Bathrooms (full): 5Number of Bathrooms (half): 1 |
Dimensions and Layout Living Area: 4591 Square Feet |
Appliances & Utilities Utilities: Cable TVAppliances: Barbecue Grill, Dishwasher, Dryer, Range Hood, Microwave, Oven/Range, WasherDishwasherDryerLaundry: In BasementMicrowaveWasher |
Heating & Cooling Heating: Oil,Radiant,Steam,ZonedHas CoolingAir Conditioning: Central AirHas HeatingHeating Fuel: Oil |
Fireplace & Spa Number of Fireplaces: 2Fireplace: Brick, Gas, StoneHas a Fireplace |
Gas & Electric Electric: Circuit Breakers |
Windows, Doors, Floors & Walls Flooring: Hardwood, Other |
Levels, Entrance, & Accessibility Number of Stories: 2Floors: Hardwood, Other |
View Has a ViewView: Water |
Security Security: Alarm Owned |
Exterior Features |
|---|
Exterior Home Features Foundation: Concrete PerimeterHas a Private Pool |
Parking & Garage Number of Garage Spaces: 1Number of Covered Spaces: 1No CarportHas a GarageHas an Attached GarageParking Spaces: 7Parking: Attached |
Pool Pool: In GroundPool |
Frontage Waterfront: Access, Walk to Salt WaterNot on Waterfront |
Water & Sewer Sewer: Septic Tank |
Farm & Range Frontage Length: 240 |
Finished Area Finished Area (above surface): 3831 Square FeetFinished Area (below surface): 760 Square Feet |
Days on Market |
|---|
Days on Market: 180+ |
Property Information |
|---|
Year Built Year Built: 2008 |
Property Type / Style Property Type: ResidentialProperty Subtype: Single Family ResidenceArchitecture: Colonial |
Building Construction Materials: Shingle Siding, Wood Siding, Dry Wall, PVC, Insulation (Ceiling), Insulation (Walls)Not a New Construction |
Property Information Included in Sale: Heated Pool is 38' by 26' and has a retractable cover. Pantry off of Kitchen includes steamer, warming drawer and wine cooler. Whole-house surge protector installed. All bathrooms have combo vents and heat blowers. Full Weather Station in Great Room with temperature, barometer and wind speed/direction. Extensive decking including sound system on upper and lower decks. Lower level off of Recreation Room has a kitchenette with extra dishwasher, refrigerator, full bath and washer/dryer. Walk out Lower Level to Pool Area. |
Price & Status |
|---|
Price List Price: $7,200,000Price Per Sqft: $1,568 |
Status Change & Dates Possession Timing: 1-45 Days |
Active Status |
|---|
MLS Status: Active |
Location |
|---|
Direction & Address City: Block Island |
Agent Information |
|---|
Listing Agent Listing ID: 1341555 |
Community |
|---|
Not Senior Community |
Lot Information |
|---|
Lot Area: 1.98 acres |
Compensation |
|---|
Buyer Agency Commission: 2Buyer Agency Commission Type: % |
Notes The listing broker’s offer of compensation is made only to participants of the MLS where the listing is filed |
Miscellaneous |
|---|
BasementMls Number: 1341555Listing Url: www.LilaDelman.comWater ViewWater View: Saltwater View |
Last check for updates: about 17 hours ago
Listing courtesy of ROSEMARY TOBIN, (401) 741-1825
Lila Delman Compass
Source: StateWide MLS RI, MLS#1341555

Price History for 1596 W Side Rd
| Date | Price | Event | Source |
|---|---|---|---|
| 08/22/2023 | $7,200,000 | Listed For Sale | StateWide MLS RI #1341555 |
| 02/21/2001 | $750,000 | Sold | N/A |
Similar Homes You May Like
Skip to last item
Skip to first item
New Listings near 1596 W Side Rd
Skip to last item
Skip to first item
Property Taxes and Assessment
| Year | 2023 |
|---|---|
| Tax | $10,713 |
| Assessment | $1,513,120 |
Home facts updated by county records
Comparable Sales for 1596 W Side Rd
Address | Distance | Property Type | Sold Price | Sold Date | Bed | Bath | Sqft |
|---|---|---|---|---|---|---|---|
0.94 | Single-Family Home | $1,601,000 | 06/23/23 | 8 | 5 | 4,097 | |
0.62 | Single-Family Home | $1,280,000 | 12/22/23 | 2 | 1 | 616 | |
1.61 | Single-Family Home | $6,650,000 | 07/14/23 | 5 | 5 | 4,545 | |
0.73 | Single-Family Home | $875,000 | 01/02/24 | 1 | 1 | 522 | |
1.11 | Single-Family Home | $1,138,000 | 06/27/23 | 4 | 2 | 1,867 | |
1.20 | Single-Family Home | $2,250,000 | 09/14/23 | 4 | 3 | 2,520 | |
1.46 | Single-Family Home | $1,800,000 | 09/15/23 | 3 | 4 | 2,080 | |
2.15 | Single-Family Home | $2,727,000 | 03/15/24 | 4 | 4 | 4,176 | |
2.20 | Single-Family Home | $4,050,000 | 10/03/23 | 4 | 5 | 5,568 | |
2.17 | Single-Family Home | $1,825,000 | 03/01/24 | 4 | 3 | 4,062 |
What Locals Say about Block Island
- Kathryn h.
- Visitor
- 5y ago
"I’ve been coming out to Block Island every summer for the last 32 years, and it’s a second home for me and my family. "
LGBTQ Local Legal Protections
LGBTQ Local Legal Protections
ROSEMARY TOBIN, Lila Delman Compass

IDX information is provided exclusively for personal, non-commercial use, and may not be used for any purpose other than to identify prospective properties consumers may be interested in purchasing. Information is deemed reliable but not guaranteed.
Copyright © 2024 State-Wide MLS, Inc. All rights reserved.
The listing broker’s offer of compensation is made only to participants of the MLS where the listing is filed.
The listing broker’s offer of compensation is made only to participants of the MLS where the listing is filed.
1596 W Side Rd, Block Island, RI 02807 is a 5 bedroom, 6 bathroom, 4,591 sqft single-family home built in 2008. This property is currently available for sale and was listed by StateWide MLS RI on Aug 22, 2023. The MLS # for this home is MLS# 1341555.
