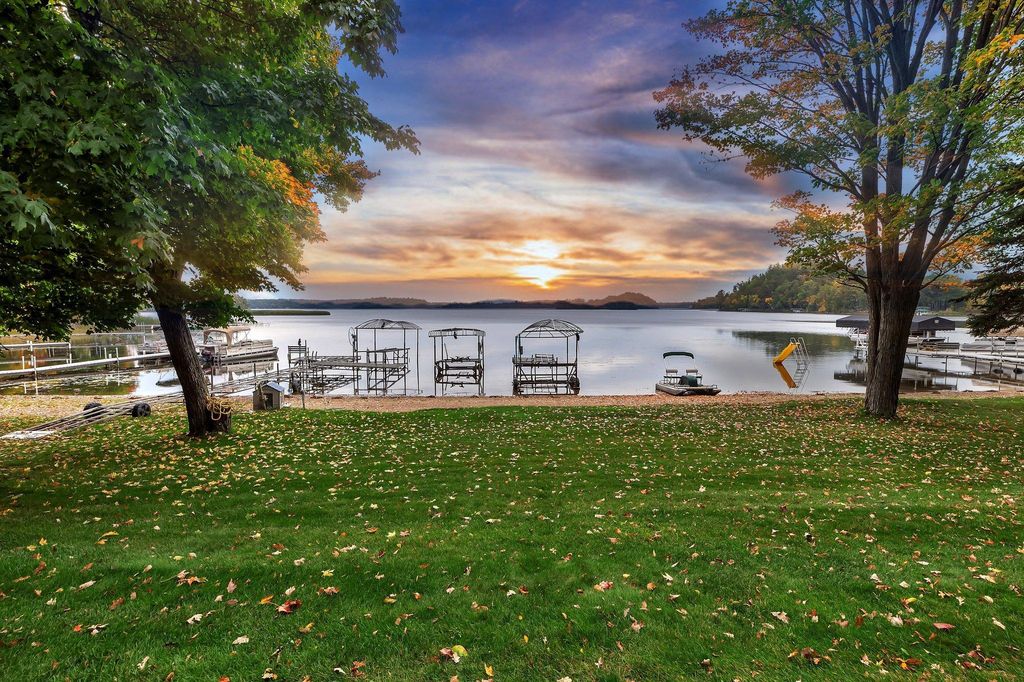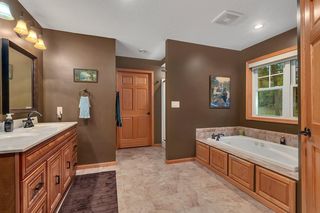


PENDING2.05 ACRES
1942 Fish Trap Lake Dr
Cushing, MN 56443
- 3 Beds
- 4 Baths
- 2,881 sqft (on 2.05 acres)
- 3 Beds
- 4 Baths
- 2,881 sqft (on 2.05 acres)
3 Beds
4 Baths
2,881 sqft
(on 2.05 acres)
Local Information
© Google
-- mins to
Commute Destination
Description
In The Heart Of Mn Lake Country! Enjoy 126.5' of pristine lakeshore excellent sand bottom on Fish Trap Lake! Home built 2009 From the moment you walk in you have a beautiful lake view!. Kitchen offers cherry cabinets, pantry, pull out drawers, ctr island w/Jenn-Air cooktop w/down draft, granite counters, SS appliances. Over 2800 sq ft finished! Lg Great room offers gas fireplace, patio door leads to 12x50 cement patio. Primary BD offers jetted tub, dual vanity, his & her WIC, CT flrs. Upstairs 2 good size BD, full bath & linen closet. Main flr office w/french doors, laundry room w/sink & half BA and door to outside. 3Bedroom & 4 bathrooms. Solid panel doors, open floor plan, Thermo Tech windows, Steel siding w/composite shakes, CA, gutters. Zoned electric In floor Heat in home & garage. flr drain, 7 zoned sprinklers, Aluminum/composite dock system, Tool shed. Mature tree'd lot! 100 yards to Snowmobile Trail System, 1 1/2 Miles to public lake access.
Home Highlights
Parking
2 Car Garage
Outdoor
Porch, Patio
A/C
Heating & Cooling
HOA
None
Price/Sqft
$377
Listed
180+ days ago
Home Details for 1942 Fish Trap Lake Dr
Active Status |
|---|
MLS Status: Pending |
Interior Features |
|---|
Interior Details Number of Rooms: 12Types of Rooms: Living Room, Dining Room, Primary Bathroom, Bedroom 2, Bedroom 3, Bathroom, Kitchen, Bedroom 1, Office, Garage, Laundry, Patio |
Beds & Baths Number of Bedrooms: 3Number of Bathrooms: 4Number of Bathrooms (full): 2Number of Bathrooms (half): 2 |
Dimensions and Layout Living Area: 2881 Square FeetFoundation Area: 2200 |
Appliances & Utilities Appliances: Air-To-Air Exchanger, Cooktop, Dishwasher, Dryer, Electric Water Heater, Microwave, Refrigerator, Wall Oven, Washer, Water Softener OwnedDishwasherDryerMicrowaveRefrigeratorWasher |
Heating & Cooling Heating: Forced Air,Fireplace(s),Heat Pump,Radiant FloorHas CoolingAir Conditioning: Central AirHas HeatingHeating Fuel: Forced Air |
Fireplace & Spa Number of Fireplaces: 1Fireplace: Family Room, GasHas a Fireplace |
Gas & Electric Electric: 200+ Amp Service, Power Company: Crow Wing PowerGas: Electric, Propane |
Levels, Entrance, & Accessibility Stories: 1.5Levels: One and One HalfAccessibility: Doors 36"+, Hallways 42"+, Door Lever Handles, No Stairs External |
View Has a ViewView: Bay, Lake, North, Panoramic |
Exterior Features |
|---|
Exterior Home Features Roof: Age Over 8 Years Architecural ShinglePatio / Porch: Covered, Front Porch, PatioFencing: NoneVegetation: Heavily WoodedOther Structures: Storage ShedFoundation: SlabNo Private Pool |
Parking & Garage Number of Garage Spaces: 2Number of Covered Spaces: 2Other Parking: Garage Dimensions (24x27), Garage Door Width (18)No CarportHas a GarageHas an Attached GarageHas Open ParkingParking Spaces: 2Parking: Attached,Asphalt,Electric,Floor Drain,Garage Door Opener,Heated Garage,Insulated Garage,Storage |
Pool Pool: None |
Frontage WaterfrontWaterfront: Lake Front, Waterfront Elevation(0-4), Waterfront Num(49013700), Lake Bottom(Hard, Sand, Excellent Sand), Lake Acres(1163), Lake Depth(42)Road Frontage: No Outlet/Dead End, TownshipResponsible for Road Maintenance: Public Maintained RoadRoad Surface Type: PavedOn Waterfront |
Water & Sewer Sewer: Septic System Compliant - Yes, Tank with Drainage FieldWater Body: Fish Trap |
Farm & Range Frontage Length: Water Frontage: 126 |
Finished Area Finished Area (above surface): 2881 Square Feet |
Days on Market |
|---|
Days on Market: 180+ |
Property Information |
|---|
Year Built Year Built: 2009 |
Property Type / Style Property Type: ResidentialProperty Subtype: Single Family Residence |
Building Construction Materials: Brick/Stone, Shake Siding, Steel SidingNot a New ConstructionNot Attached PropertyNo Additional Parcels |
Property Information Condition: Age of Property: 15Parcel Number: 290435000 |
Price & Status |
|---|
Price List Price: $1,085,000Price Per Sqft: $377 |
Status Change & Dates Off Market Date: Sun Apr 21 2024 |
Media |
|---|
Location |
|---|
Direction & Address City: Cushing |
School Information High School District: Staples-Motley |
Agent Information |
|---|
Listing Agent Listing ID: 6441683 |
Building |
|---|
Building Area Building Area: 2881 Square Feet |
HOA |
|---|
No HOAHOA Fee: No HOA Fee |
Lot Information |
|---|
Lot Area: 2.05 Acres |
Offer |
|---|
Contingencies: None |
Compensation |
|---|
Buyer Agency Commission: 2.4Buyer Agency Commission Type: %Sub Agency Commission: 0Sub Agency Commission Type: %Transaction Broker Commission: 2.4Transaction Broker Commission Type: % |
Notes The listing broker’s offer of compensation is made only to participants of the MLS where the listing is filed |
Miscellaneous |
|---|
Mls Number: 6441683Water ViewWater View: Bay, Lake |
Additional Information |
|---|
Mlg Can ViewMlg Can Use: IDX |
Last check for updates: 1 day ago
Listing courtesy of Deedee Fisher, (320) 260-7629
RE/MAX Results
Source: NorthStar MLS as distributed by MLS GRID, MLS#6441683

Price History for 1942 Fish Trap Lake Dr
| Date | Price | Event | Source |
|---|---|---|---|
| 04/21/2024 | $1,085,000 | Pending | NorthStar MLS as distributed by MLS GRID #6441683 |
| 10/06/2023 | $1,085,000 | Listed For Sale | NorthStar MLS as distributed by MLS GRID #6441683 |
Similar Homes You May Like
Skip to last item
Skip to first item
New Listings near 1942 Fish Trap Lake Dr
Skip to last item
Skip to first item
Property Taxes and Assessment
| Year | 2022 |
|---|---|
| Tax | $5,120 |
| Assessment | $587,600 |
Home facts updated by county records
Comparable Sales for 1942 Fish Trap Lake Dr
Address | Distance | Property Type | Sold Price | Sold Date | Bed | Bath | Sqft |
|---|---|---|---|---|---|---|---|
0.52 | Single-Family Home | $430,000 | 10/27/23 | 4 | 2 | 2,400 | |
0.78 | Single-Family Home | $630,000 | 06/15/23 | 3 | 2 | 1,920 | |
0.53 | Single-Family Home | $195,000 | 07/28/23 | 1 | 2 | 810 | |
0.57 | Single-Family Home | $180,000 | 07/14/23 | 2 | 1 | 988 | |
1.65 | Single-Family Home | $585,000 | 07/21/23 | 3 | 2 | 2,024 | |
1.05 | Single-Family Home | $299,900 | 03/08/24 | 3 | 1 | 876 | |
1.87 | Single-Family Home | $365,000 | 09/15/23 | 3 | 2 | 1,920 | |
2.14 | Single-Family Home | $277,000 | 07/17/23 | 3 | 2 | 2,828 | |
1.93 | Single-Family Home | $202,000 | 06/01/23 | 2 | 1 | 972 |
LGBTQ Local Legal Protections
LGBTQ Local Legal Protections
Deedee Fisher, RE/MAX Results

Based on information submitted to the MLS GRID as of 2024-02-12 13:39:47 PST. All data is obtained from various sources and may not have been verified by broker or MLS GRID. Supplied Open House Information is subject to change without notice. All information should be independently reviewed and verified for accuracy. Properties may or may not be listed by the office/agent presenting the information. Some IDX listings have been excluded from this website. Click here for more information
By searching Northstar MLS listings you agree to the Northstar MLS End User License Agreement
The listing broker’s offer of compensation is made only to participants of the MLS where the listing is filed.
By searching Northstar MLS listings you agree to the Northstar MLS End User License Agreement
The listing broker’s offer of compensation is made only to participants of the MLS where the listing is filed.
1942 Fish Trap Lake Dr, Cushing, MN 56443 is a 3 bedroom, 4 bathroom, 2,881 sqft single-family home built in 2009. This property is currently available for sale and was listed by NorthStar MLS as distributed by MLS GRID on Sep 30, 2023. The MLS # for this home is MLS# 6441683.
