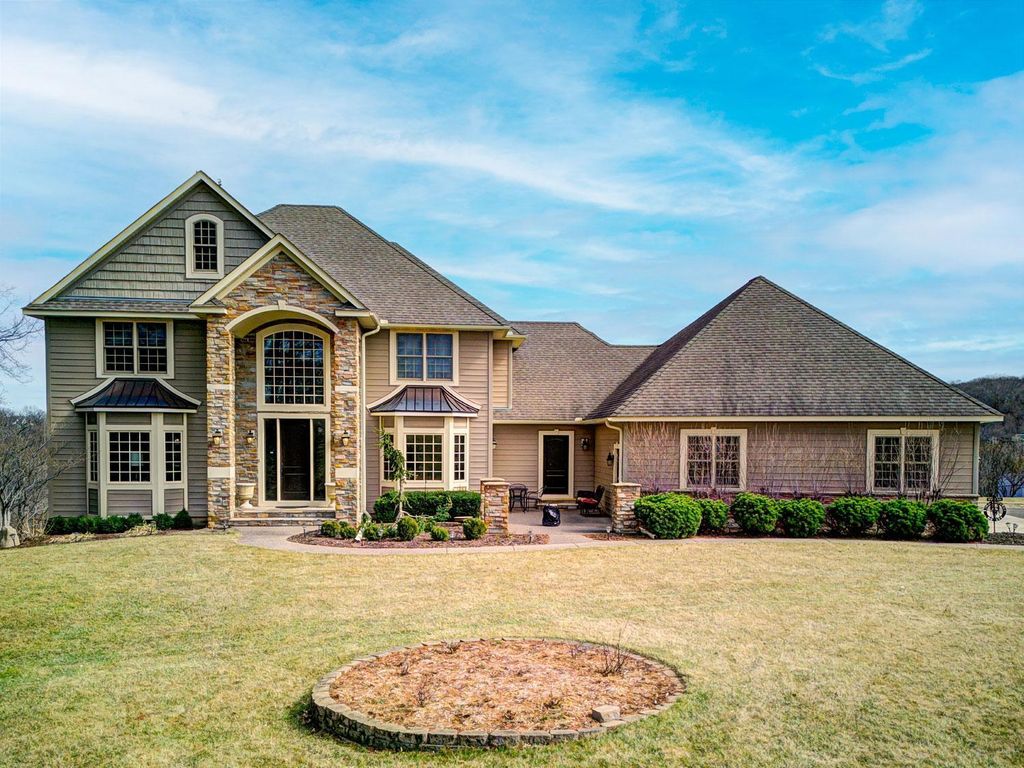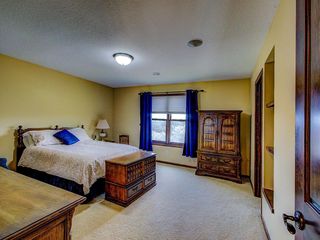


PENDING2.54 ACRES
291 Day Farm Rd
Hudson, WI 54016
- 5 Beds
- 5 Baths
- 5,595 sqft (on 2.54 acres)
- 5 Beds
- 5 Baths
- 5,595 sqft (on 2.54 acres)
5 Beds
5 Baths
5,595 sqft
(on 2.54 acres)
Local Information
© Google
-- mins to
Commute Destination
Description
Be prepared to be impressed. Custom built home with a keen eye to quality details. Situated on an estate like setting with breath taking view that are showcased from the 2 story great room flooded with windows and natural light, 4 season porch and maintenance free deck. Main level features Brazilian hardwood floors throughout. The gleaming gourmet kitchen showcases double oven, raised dishwasher and huge pantry. Mud room has additional washer and dryer hook up. Main level primary suite with jetted tub and walk-in shower and massive walk-in closet. The walk out lower level highlights a wet bar with island, both wine, mini fridge and a full sized dishwasher. The gas fireplace and stamped concrete floors add to the appeal of the finished space in the lower level. Lower level also has 2nd private direct access to garage as well. Country living so close to the City. This home can not be missed.
Home Highlights
Parking
3 Car Garage
Outdoor
Deck
A/C
Heating & Cooling
HOA
None
Price/Sqft
$165
Listed
40 days ago
Home Details for 291 Day Farm Rd
Active Status |
|---|
MLS Status: Pending |
Interior Features |
|---|
Interior Details Basement: Finished,Full,Sump Pump,Walk-Out AccessNumber of Rooms: 14Types of Rooms: Living Room, Kitchen, Office, Bedroom 1, Bedroom 2, Bedroom 4, Bedroom 3, Bedroom 5, Four Season Porch, Study, Dining Room, Informal Dining Room, Family Room, Hobby Room |
Beds & Baths Number of Bedrooms: 5Number of Bathrooms: 5Number of Bathrooms (full): 4Number of Bathrooms (half): 1 |
Dimensions and Layout Living Area: 5595 Square FeetFoundation Area: 2240 |
Appliances & Utilities Appliances: Air-To-Air Exchanger, Cooktop, Dishwasher, Disposal, Double Oven, Dryer, Humidifier, Water Osmosis System, Microwave, Refrigerator, Stainless Steel Appliance(s), Wall Oven, Washer, Water Softener OwnedDishwasherDisposalDryerMicrowaveRefrigeratorWasher |
Heating & Cooling Heating: Forced AirHas CoolingAir Conditioning: Central AirHas HeatingHeating Fuel: Forced Air |
Fireplace & Spa Number of Fireplaces: 3Fireplace: Family Room, Gas, Living RoomHas a Fireplace |
Gas & Electric Electric: Circuit BreakersGas: Natural Gas |
Levels, Entrance, & Accessibility Stories: 2Levels: TwoAccessibility: None |
View No View |
Exterior Features |
|---|
Exterior Home Features Roof: Age Over 8 Years AsphaltPatio / Porch: DeckFencing: NoneNo Private Pool |
Parking & Garage Number of Garage Spaces: 3Number of Covered Spaces: 3No CarportHas a GarageHas an Attached GarageParking Spaces: 3Parking: Attached,Asphalt |
Pool Pool: None |
Frontage Road Frontage: TownshipResponsible for Road Maintenance: Public Maintained Road |
Water & Sewer Sewer: Private Sewer |
Finished Area Finished Area (above surface): 3495 Square FeetFinished Area (below surface): 2100 Square Feet |
Days on Market |
|---|
Days on Market: 40 |
Property Information |
|---|
Year Built Year Built: 2006 |
Property Type / Style Property Type: ResidentialProperty Subtype: Single Family Residence |
Building Construction Materials: Brick/Stone, Vinyl SidingNot a New ConstructionNot Attached PropertyNo Additional Parcels |
Property Information Condition: Age of Property: 18Parcel Number: 040127060000 |
Price & Status |
|---|
Price List Price: $925,000Price Per Sqft: $165 |
Status Change & Dates Off Market Date: Mon Apr 01 2024 |
Location |
|---|
Direction & Address City: Troy TwpCommunity: Troy Wood |
School Information High School District: River Falls |
Agent Information |
|---|
Listing Agent Listing ID: 6500781 |
Building |
|---|
Building Area Building Area: 5595 Square Feet |
HOA |
|---|
No HOAHOA Fee: No HOA Fee |
Lot Information |
|---|
Lot Area: 2.54 Acres |
Offer |
|---|
Contingencies: None |
Compensation |
|---|
Buyer Agency Commission: 2.4Buyer Agency Commission Type: %Sub Agency Commission: 0Sub Agency Commission Type: %Transaction Broker Commission: 0Transaction Broker Commission Type: % |
Notes The listing broker’s offer of compensation is made only to participants of the MLS where the listing is filed |
Miscellaneous |
|---|
BasementMls Number: 6500781 |
Additional Information |
|---|
Mlg Can ViewMlg Can Use: IDX |
Last check for updates: about 19 hours ago
Listing courtesy of Patricia A. Ryan, (651) 336-1902
Edina Realty, Inc.
Source: NorthStar MLS as distributed by MLS GRID, MLS#6500781

Price History for 291 Day Farm Rd
| Date | Price | Event | Source |
|---|---|---|---|
| 04/01/2024 | $925,000 | Pending | NorthStar MLS as distributed by MLS GRID #6500781 |
| 03/22/2024 | $925,000 | Listed For Sale | NorthStar MLS as distributed by MLS GRID #6500781 |
| 10/18/2023 | ListingRemoved | NorthStar MLS as distributed by MLS GRID #6399391 | |
| 08/18/2023 | $925,000 | PriceChange | NorthStar MLS as distributed by MLS GRID #6399391 |
| 07/14/2023 | $950,000 | Listed For Sale | NorthStar MLS as distributed by MLS GRID #6399391 |
| 09/16/2005 | $137,500 | Sold | N/A |
Similar Homes You May Like
Skip to last item
- Keller Williams Rlty Integrity*
- Creative Real Estate Group, LLC
- Coldwell Banker Realty
- See more homes for sale inHudsonTake a look
Skip to first item
New Listings near 291 Day Farm Rd
Skip to last item
Skip to first item
Property Taxes and Assessment
| Year | 2022 |
|---|---|
| Tax | $9,817 |
| Assessment | $972,700 |
Home facts updated by county records
Comparable Sales for 291 Day Farm Rd
Address | Distance | Property Type | Sold Price | Sold Date | Bed | Bath | Sqft |
|---|---|---|---|---|---|---|---|
0.08 | Single-Family Home | $670,000 | 09/15/23 | 5 | 4 | 3,886 | |
0.16 | Single-Family Home | $910,000 | 04/16/24 | 5 | 5 | 5,006 | |
0.31 | Single-Family Home | $834,900 | 05/25/23 | 5 | 4 | 4,490 | |
0.21 | Single-Family Home | $800,000 | 04/05/24 | 6 | 4 | 4,300 | |
0.43 | Single-Family Home | $825,000 | 08/23/23 | 3 | 4 | 3,768 | |
0.79 | Single-Family Home | $760,000 | 08/11/23 | 4 | 4 | 4,300 | |
1.12 | Single-Family Home | $799,900 | 11/17/23 | 4 | 4 | 4,275 | |
0.87 | Single-Family Home | $855,000 | 06/29/23 | 4 | 4 | 3,334 | |
1.21 | Single-Family Home | $800,000 | 05/12/23 | 4 | 4 | 3,536 |
What Locals Say about Hudson
- Elhazelett
- Resident
- 3y ago
"Lots of dog walkers and plenty of sidewalks for exploring the neighborhood. "
- Angela W.
- Resident
- 3y ago
"Not unique. Just nice. And quiet you can easily walk your pets here. Kids can ride bicycles down the road and be safe"
- Sooner082011
- Resident
- 3y ago
"Nature and houses are not cookie cutter. Super close to the cities but have the seclusion of some nature"
- Larryelarsen58
- Resident
- 4y ago
"I've always found this to be I'm nice town. this is a community you would want to raise your children in although affordability be maybe your problem. "
- Meg R.
- Resident
- 4y ago
"Hot air affair is a unique family event that brings neighbors together in the middle of winter to watch hot air balloons from all over the area. "
- Laurabutler888
- Resident
- 4y ago
"I work from home so my commute isn’t much of a factor. I can walk to downtown Hudson in less than 5 minutes. And can drive to St. Paul in under 30 minutes."
- Anna F.
- Resident
- 4y ago
"I grew up here and it is well kept and neighbors look after each other. the city has anything you would need and it's not far from the twin cities. it is a lovely small community right along the saint Croix river with lots of beautiful scenery. "
- Robkbac5600
- Resident
- 4y ago
"there are parks and the river very close. the area has great Schools and lots of family activities for all ages. "
- Laurabutler888
- Resident
- 4y ago
"You need a car. There isn’t public transportation. But traffic is not too congested — it’s easy to get aroundhudson and can commute into St. Paul in less than 30 minutes."
- Laura.butler
- Resident
- 5y ago
"Generally good walking. Paths and lots of sidewalks. But - winter has lots of snow so not so easy to go for walks as sidewalks not able to be shoveled/sanded consistently."
- Laura.butler
- Resident
- 5y ago
"The river is only blocks away and includes a beach and marina. Everyone friendly. Great bars and restaurants in walking distance. Running/bike paths along the river. "
- Htonyamarie
- Resident
- 5y ago
"close to the river, buildings have old historic downtown feel and is very busy with shopping, restaurants and big park with a beach. "
- Jenedwards77 j.
- Prev. Resident
- 5y ago
"Everything is very convient. shopping food whatever u need. easy freeway access. good schools. good schools "
- Tshirtdirt
- Resident
- 5y ago
"I see a lot of cars, trucks, basically traffic, and walking, skate boarding and biking is dangerous. "
- Jim L.
- Resident
- 6y ago
"Benn here 20 years and like the mix of country and being close to the metro entertainment and shopping. "
- Jen C.
- 10y ago
"We have lived here for 14.5 years, and never want to leave. The houses are close, but so are the neighbors. Schools are top-notch. And who can beat sidewalks and a river trail and bandshell only blocks away? But the fave... Knoke's Chocolates is only a 5 minute walk from our house. It's a little like living in Europe. Even if the houses are a bit on the small and older side, they are unique with tons of character. Besides, how much space do you really need?! Old Hudson is the best... wish everyone could experience living here!"
LGBTQ Local Legal Protections
LGBTQ Local Legal Protections
Patricia A. Ryan, Edina Realty, Inc.

Based on information submitted to the MLS GRID as of 2024-02-12 13:39:47 PST. All data is obtained from various sources and may not have been verified by broker or MLS GRID. Supplied Open House Information is subject to change without notice. All information should be independently reviewed and verified for accuracy. Properties may or may not be listed by the office/agent presenting the information. Some IDX listings have been excluded from this website. Click here for more information
By searching Northstar MLS listings you agree to the Northstar MLS End User License Agreement
The listing broker’s offer of compensation is made only to participants of the MLS where the listing is filed.
By searching Northstar MLS listings you agree to the Northstar MLS End User License Agreement
The listing broker’s offer of compensation is made only to participants of the MLS where the listing is filed.
291 Day Farm Rd, Hudson, WI 54016 is a 5 bedroom, 5 bathroom, 5,595 sqft single-family home built in 2006. This property is currently available for sale and was listed by NorthStar MLS as distributed by MLS GRID on Mar 18, 2024. The MLS # for this home is MLS# 6500781.
