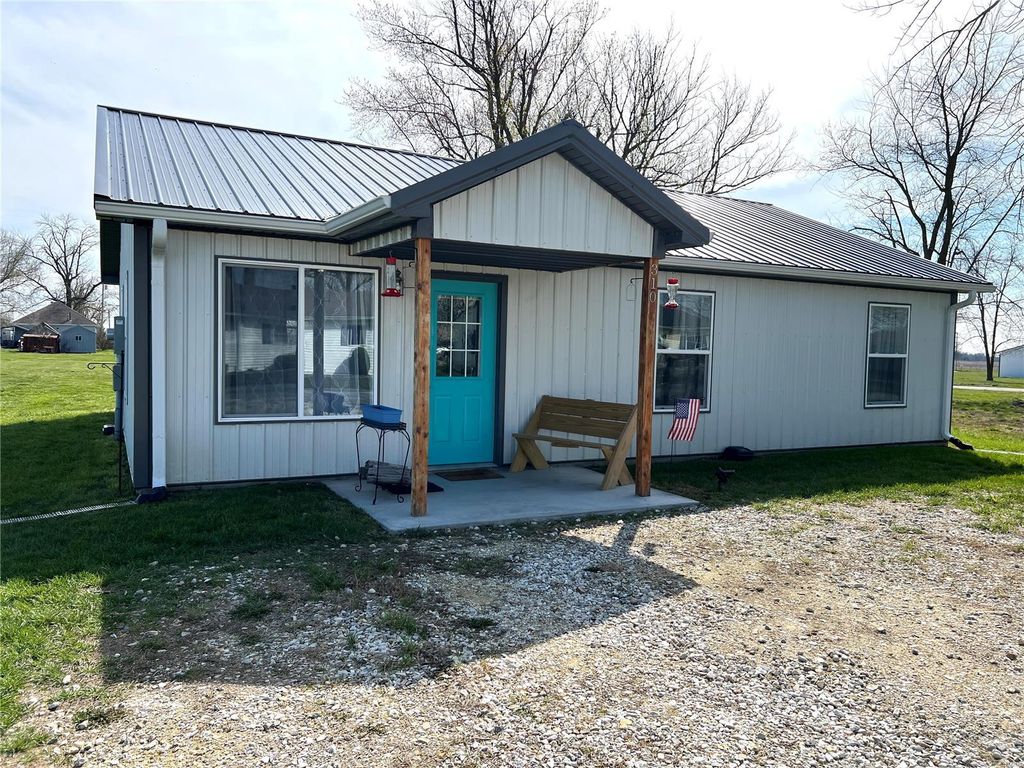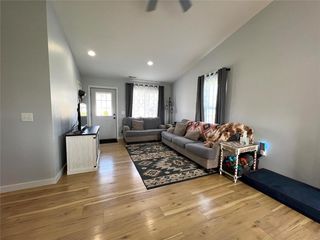


FOR SALE
310 W Maple St
Curryville, MO 63339
- 3 Beds
- 2 Baths
- 1,064 sqft
- 3 Beds
- 2 Baths
- 1,064 sqft
3 Beds
2 Baths
1,064 sqft
We estimate this home will sell faster than 90% nearby.
Local Information
© Google
-- mins to
Commute Destination
Description
With a great location only 9 miles from Vandalia & 8 miles from Bowling Green, you will find a cozy retreat nestled in the heart of Curryville, this charming home boasts contemporary comforts and thoughtful design elements. With THREE BEDROOMS, TWO BATHROOMS, and a host of desirable features, this residence offers a harmonious blend of functionality and style. Upon entry, be greeted by the expansive VAULTED CEILINGS and OPEN CONCEPT layout seamlessly integrates the living, dining, and kitchen areas. The primary suite features a private en-suite bathroom, offering a tranquil escape complete with modern fixtures and refined finishes. Two additional bedrooms provide versatile space for guests, a home office, or creative pursuits. Outside, discover a spacious yard, perfect for outdoor gatherings, gardening, or simply unwinding. Schedule your showing today and discover the endless possibilities awaiting you in this delightful home.
Home Highlights
Parking
Open Parking
Outdoor
No Info
A/C
Heating & Cooling
HOA
None
Price/Sqft
$153
Listed
33 days ago
Home Details for 310 W Maple St
Active Status |
|---|
MLS Status: Active |
Interior Features |
|---|
Interior Details Basement: NoneNumber of Rooms: 6Types of Rooms: Bedroom, Master Bathroom, Bathroom, Master Bedroom, Living Room, Kitchen, Dining Room |
Beds & Baths Number of Bedrooms: 3Main Level Bedrooms: 3Number of Bathrooms: 2Number of Bathrooms (full): 2Number of Bathrooms (main level): 2 |
Dimensions and Layout Living Area: 1064 Square Feet |
Appliances & Utilities Appliances: Electric Cooktop |
Heating & Cooling Heating: Forced Air,ElectricHas CoolingAir Conditioning: ElectricHas HeatingHeating Fuel: Forced Air |
Fireplace & Spa Fireplace: NoneNo Fireplace |
Windows, Doors, Floors & Walls Window: Low Emissivity WindowsDoor: Six Panel Door(s), Sliding Doors |
Levels, Entrance, & Accessibility Levels: One |
Exterior Features |
|---|
Exterior Home Features No Private Pool |
Parking & Garage Other Parking: Driveway: GravelNo CarportNo GarageNo Attached GarageHas Open ParkingParking: Off Street |
Frontage Not on Waterfront |
Water & Sewer Sewer: Public Sewer |
Finished Area Finished Area (above surface): 1064 Square Feet |
Days on Market |
|---|
Days on Market: 33 |
Property Information |
|---|
Year Built Year Built: 2023 |
Property Type / Style Property Type: ResidentialProperty Subtype: Single Family ResidenceArchitecture: Other,Other |
Property Information Parcel Number: 150521004002004.000 |
Price & Status |
|---|
Price List Price: $162,500Price Per Sqft: $153 |
Status Change & Dates Possession Timing: Close Of Escrow |
Location |
|---|
Direction & Address City: CurryvilleCommunity: Brown, King, Lewis Add |
School Information Elementary School: Frankford Elem.Jr High / Middle School: Bowling Green MiddleHigh School: Bowling Green HighHigh School District: Bowling Green R-I |
Agent Information |
|---|
Listing Agent Listing ID: 24017543 |
Building |
|---|
Building Area Building Area: 1064 Square Feet |
HOA |
|---|
Association for this Listing: Mark Twain Association of REALTORSHOA Fee: No HOA Fee |
Lot Information |
|---|
Lot Area: 10018.8 sqft |
Listing Info |
|---|
Special Conditions: Owner Occupied, Standard |
Compensation |
|---|
Buyer Agency Commission: 3%Buyer Agency Commission Type: %Sub Agency Commission: N/ATransaction Broker Commission: 3%Transaction Broker Commission Type: % |
Notes The listing broker’s offer of compensation is made only to participants of the MLS where the listing is filed |
Business |
|---|
Business Information Ownership: Private |
Miscellaneous |
|---|
Mls Number: 24017543 |
Additional Information |
|---|
Mlg Can ViewMlg Can Use: IDX |
Last check for updates: about 11 hours ago
Listing Provided by: Soshia Tymchek, (573) 406-8989
Century 21 Broughton Team
Originating MLS: Mark Twain Association of REALTORS
Source: MARIS, MLS#24017543

Price History for 310 W Maple St
| Date | Price | Event | Source |
|---|---|---|---|
| 04/11/2024 | $162,500 | PriceChange | MARIS #24017543 |
| 03/25/2024 | $165,000 | Listed For Sale | MARIS #24017543 |
| 04/10/2023 | $149,900 | Pending | Berkshire Hathaway HomeServices Select Properties #23008589 |
| 04/10/2023 | $149,900 | Contingent | MARIS #23008589 |
| 04/04/2023 | $149,900 | PriceChange | MARIS #23008589 |
| 03/16/2023 | $152,500 | PriceChange | MARIS #23008589 |
| 02/21/2023 | $155,000 | Listed For Sale | MARIS #23008589 |
Similar Homes You May Like
Skip to last item
Skip to first item
New Listings near 310 W Maple St
Skip to last item
Skip to first item
Property Taxes and Assessment
| Year | 2022 |
|---|---|
| Tax | $19 |
| Assessment | $1,800 |
Home facts updated by county records
Comparable Sales for 310 W Maple St
Address | Distance | Property Type | Sold Price | Sold Date | Bed | Bath | Sqft |
|---|---|---|---|---|---|---|---|
3.45 | Single-Family Home | - | 04/12/24 | 4 | 3 | 2,600 |
LGBTQ Local Legal Protections
LGBTQ Local Legal Protections
Soshia Tymchek, Century 21 Broughton Team

IDX information is provided exclusively for personal, non-commercial use, and may not be used for any purpose other than to identify prospective properties consumers may be interested in purchasing.
Information is deemed reliable but not guaranteed. Some IDX listings have been excluded from this website. Click here for more information
The listing broker’s offer of compensation is made only to participants of the MLS where the listing is filed.
The listing broker’s offer of compensation is made only to participants of the MLS where the listing is filed.
310 W Maple St, Curryville, MO 63339 is a 3 bedroom, 2 bathroom, 1,064 sqft single-family home built in 2023. This property is currently available for sale and was listed by MARIS on Mar 25, 2024. The MLS # for this home is MLS# 24017543.
