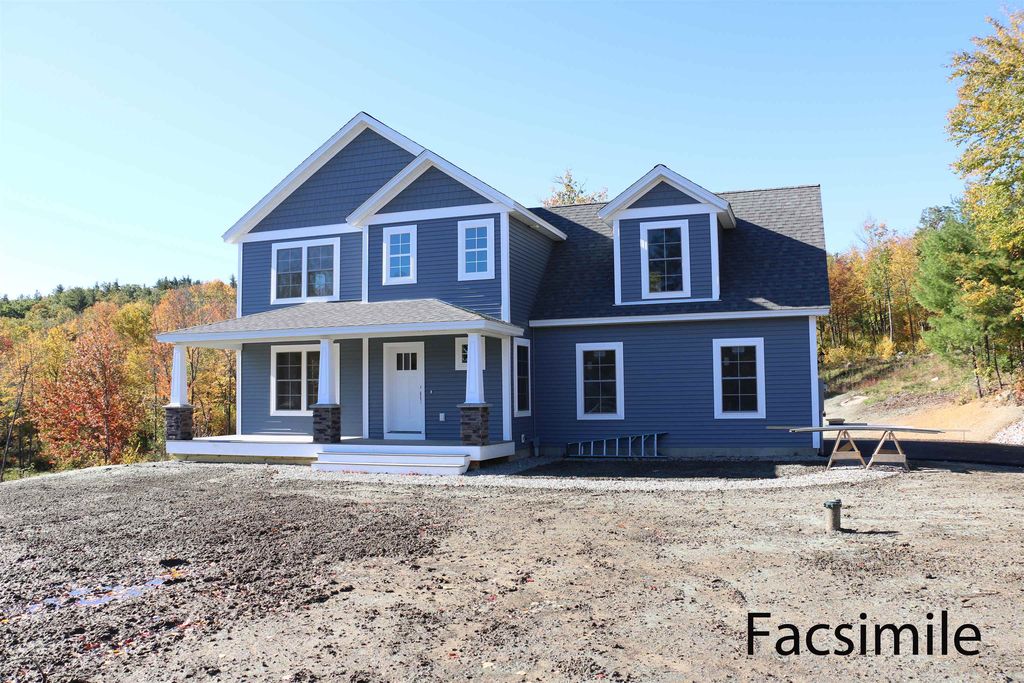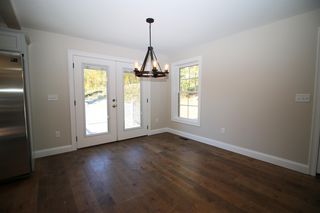


FOR SALENEW CONSTRUCTION
Listed by Kenneth Lehtonen II, RE/MAX Town Square, (603) 878-3242
431 Blane Circle UNIT 8
Suncook, NH 03275
- 3 Beds
- 3 Baths
- 2,083 sqft
- 3 Beds
- 3 Baths
- 2,083 sqft
3 Beds
3 Baths
2,083 sqft
Local Information
© Google
-- mins to
Commute Destination
Last check for updates: 1 day ago
Listing courtesy of Kenneth Lehtonen II
RE/MAX Town Square, (603) 878-3242
Source: PrimeMLS, MLS#4985429

Description
Another quality home by San-Ken Homes located in new and exciting Meadow View Community! This "Poplar" design features a covered porch, main entry with half bath before entering through the dining or living, with both being open to the roomy kitchen. Dining room features a sliding glass door to the back deck. The second floor features a primary suite with walk-in closet, 2 additional bedrooms, full bath, laundry and a finished bonus room over the garage. Pouncing distance to the Lakes Region and White Mountains and only minutes to Concord. Easy access to many class 6 roads that are used for recreation including, hiking, mountain biking, and snowmobiles. Photos are facsimile and shown with optional upgrades. Agent interest.
Home Highlights
Parking
Garage
Outdoor
Porch, Deck
A/C
Heating & Cooling
HOA
$195/Monthly
Price/Sqft
$341
Listed
68 days ago
Home Details for 431 Blane Circle UNIT 8
Active Status |
|---|
MLS Status: Active |
Interior Features |
|---|
Interior Details Basement: Bulkhead,Concrete,Full,Stairs - Interior,Unfinished,Walk-Up AccessNumber of Rooms: 7 |
Beds & Baths Number of Bedrooms: 3Number of Bathrooms: 3Number of Bathrooms (full): 2Number of Bathrooms (half): 1 |
Dimensions and Layout Living Area: 2083 Square Feet |
Appliances & Utilities Utilities: Underground Utilities, High Speed Intrnt -AvailAppliances: Water Heater-Gas-LP/Bttle, Instant Hot WaterLaundry: Laundry Hook-ups,Laundry - 2nd Floor |
Heating & Cooling Heating: Forced Air,Gas - LP/BottleHas CoolingAir Conditioning: Central AirHas HeatingHeating Fuel: Forced Air |
Gas & Electric Electric: 200+ Amp Service, Circuit Breakers |
Windows, Doors, Floors & Walls Flooring: Carpet, Hardwood, Tile |
Levels, Entrance, & Accessibility Stories: 2Levels: TwoAccessibility: 1st Floor 1/2 BathroomFloors: Carpet, Hardwood, Tile |
View No View |
Exterior Features |
|---|
Exterior Home Features Roof: Shingle ArchitecturalPatio / Porch: Deck, Porch - CoveredFoundation: Concrete Perimeter |
Parking & Garage Number of Garage Spaces: 2Number of Covered Spaces: 2No CarportHas a GarageHas Open ParkingParking Spaces: 2Parking: Paved,Driveway,Garage,Attached |
Frontage Road Frontage: Association, OtherResponsible for Road Maintenance: Private Maintained RoadRoad Surface Type: Paved |
Water & Sewer Sewer: Concrete, Leach Field, Private Sewer, Septic Tank |
Farm & Range Frontage Length: Road frontage: 32 |
Finished Area Finished Area (above surface): 2083 Square Feet |
Days on Market |
|---|
Days on Market: 68 |
Property Information |
|---|
Property Type / Style Property Type: ResidentialProperty Subtype: CondominiumStructure Type: DetachedArchitecture: Colonial |
Building Construction Materials: Wood Frame, Vinyl SidingIs a New Construction |
Price & Status |
|---|
Price List Price: $709,900Price Per Sqft: $341 |
Location |
|---|
Direction & Address City: PembrokeCommunity: Meadow View |
Agent Information |
|---|
Listing Agent Listing ID: 4985429 |
Building |
|---|
Building Area Building Area: 2939 Square Feet |
Community |
|---|
Units in Building: 1 |
HOA |
|---|
HOA Fee Includes: Plowing, TrashHas an HOAHOA Fee: $195/Monthly |
Documents |
|---|
Disclaimer: The listing broker's offer of compensation is made only to other real estate licensees who are participant members of PrimeMLS. |
Compensation |
|---|
Buyer Agency Commission: 2Buyer Agency Commission Type: % |
Notes The listing broker’s offer of compensation is made only to participants of the MLS where the listing is filed |
Miscellaneous |
|---|
BasementMls Number: 4985429 |
Additional Information |
|---|
HOA Amenities: Common Acreage,Trash Removal |
Price History for 431 Blane Circle UNIT 8
| Date | Price | Event | Source |
|---|---|---|---|
| 02/19/2024 | $709,900 | Listed For Sale | PrimeMLS #4985429 |
Similar Homes You May Like
Skip to last item
- PrimeMLS, Active
- PrimeMLS, Active
- See more homes for sale inSuncookTake a look
Skip to first item
New Listings near 431 Blane Circle UNIT 8
Comparable Sales for 431 Blane Circle UNIT 8
Address | Distance | Property Type | Sold Price | Sold Date | Bed | Bath | Sqft |
|---|---|---|---|---|---|---|---|
0.02 | Condo | $727,565 | 08/29/23 | 3 | 2 | 1,987 | |
0.16 | Condo | $689,900 | 01/26/24 | 3 | 3 | 2,175 | |
0.02 | Condo | $671,579 | 03/29/24 | 3 | 2 | 1,762 | |
0.19 | Condo | $639,900 | 06/05/23 | 3 | 3 | 1,824 | |
0.25 | Condo | $663,050 | 05/23/23 | 3 | 3 | 1,870 | |
0.26 | Condo | $755,650 | 09/01/23 | 3 | 3 | 2,352 | |
0.17 | Condo | $676,900 | 06/30/23 | 3 | 2 | 1,762 | |
1.42 | Condo | $335,000 | 04/17/24 | 3 | 2 | 1,363 | |
1.56 | Condo | $398,000 | 10/05/23 | 2 | 3 | 1,732 | |
1.53 | Condo | $374,900 | 07/14/23 | 2 | 3 | 1,551 |
What Locals Say about Suncook
- Lydia C.
- Resident
- 4y ago
"Great to walk dogs. There are other dogs that get walked. So if your dog is energetic just know that there are others. Having your dog indoor is good too. If your dog runs away it wouldn’t be hard to find them easily. "
- Kelliecholette503
- Resident
- 5y ago
"Dog owners would love this neighborhood because there is lots of trails and dog parks around! Everyone is very friendly. It’s a laid back neighborhood."
- Carolvigneault
- 11y ago
"This area is very centrally located within two large metropolitan areas of New Hampshire (Manchester & Concord). Living convenience in this area is really great!"
LGBTQ Local Legal Protections
LGBTQ Local Legal Protections
Kenneth Lehtonen II, RE/MAX Town Square

Copyright 2024 PrimeMLS, Inc. All rights reserved.
This information is deemed reliable, but not guaranteed. The data relating to real estate displayed on this display comes in part from the IDX Program of PrimeMLS. The information being provided is for consumers’ personal, non-commercial use and may not be used for any purpose other than to identify prospective properties consumers may be interested in purchasing. Data last updated 2024-02-12 14:37:28 PST.
The listing broker’s offer of compensation is made only to participants of the MLS where the listing is filed.
The listing broker’s offer of compensation is made only to participants of the MLS where the listing is filed.
431 Blane Circle UNIT 8, Suncook, NH 03275 is a 3 bedroom, 3 bathroom, 2,083 sqft condo. This property is currently available for sale and was listed by PrimeMLS on Feb 19, 2024. The MLS # for this home is MLS# 4985429.
