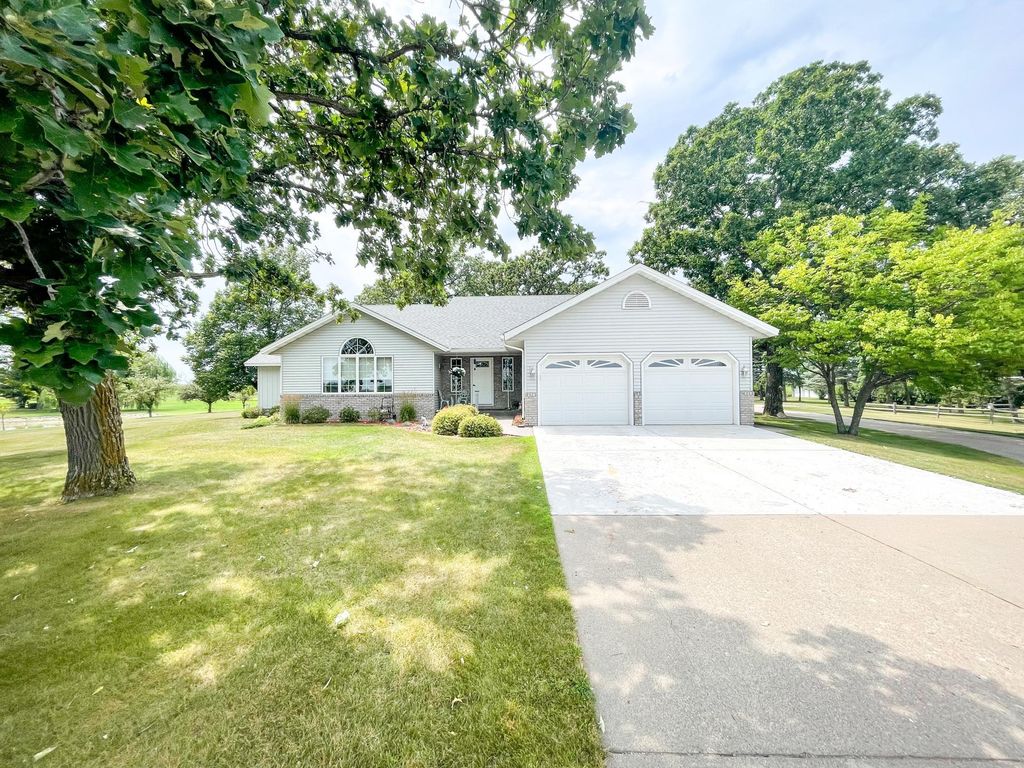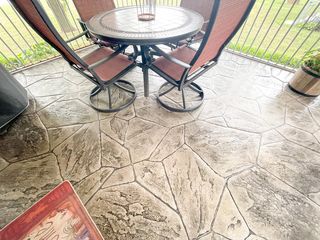


PENDING5.17 ACRES
4773 120th Ave
Bowlus, MN 56314
- 4 Beds
- 4 Baths
- 3,192 sqft (on 5.17 acres)
- 4 Beds
- 4 Baths
- 3,192 sqft (on 5.17 acres)
4 Beds
4 Baths
3,192 sqft
(on 5.17 acres)
Local Information
© Google
-- mins to
Commute Destination
Description
This custom built, Berscheid Lumber home sits on a little over 5 acres of land on a tar road between Bowlus and Elmdale. Easy commute to Highway 10. Home features hardwood flooring, vaulted ceilings, and granite counters. 4 bedrooms, 4 baths, sunroom & screened in porch/patio. Outside is nicely landscaped with perennial gardens and fruit trees, a large pond with fountain and is rock lined. Plenty of storage with an attached garage, a 30x60 garage and an extra 24x30 garage. Pride in ownership is apparent with this property.
Home Highlights
Parking
5 Car Garage
Outdoor
No Info
A/C
Heating & Cooling
HOA
None
Price/Sqft
$157
Listed
74 days ago
Home Details for 4773 120th Ave
Active Status |
|---|
MLS Status: Pending |
Interior Features |
|---|
Interior Details Basement: Daylight,Drain Tiled,Egress Window(s),Full,Concrete,Partially Finished,Sump PumpNumber of Rooms: 10Types of Rooms: Dining Room, Kitchen, Bedroom 2, Bedroom 4, Sun Room, Screened Porch, Bedroom 1, Family Room, Bedroom 3, Living Room |
Beds & Baths Number of Bedrooms: 4Number of Bathrooms: 4Number of Bathrooms (full): 3Number of Bathrooms (half): 1 |
Dimensions and Layout Living Area: 3192 Square FeetFoundation Area: 1660 |
Appliances & Utilities Appliances: Central Vacuum, Dishwasher, Disposal, Dryer, Exhaust Fan, Freezer, Microwave, Range, Refrigerator, Washer, Water Softener OwnedDishwasherDisposalDryerMicrowaveRefrigeratorWasher |
Heating & Cooling Heating: Forced AirHas CoolingAir Conditioning: Central AirHas HeatingHeating Fuel: Forced Air |
Fireplace & Spa Number of Fireplaces: 1Fireplace: Family Room, Gas |
Gas & Electric Electric: Circuit Breakers, 200+ Amp ServiceGas: Propane |
Levels, Entrance, & Accessibility Levels: Four or More Level SplitAccessibility: None |
View No View |
Exterior Features |
|---|
Exterior Home Features Roof: Age 8 Years Or Less AsphaltFencing: NoneVegetation: Partially WoodedOther Structures: Other, Pole BuildingExterior: KennelNo Private Pool |
Parking & Garage Number of Garage Spaces: 5Number of Covered Spaces: 5Other Parking: Garage Dimensions (22x25)No CarportHas a GarageHas an Attached GarageParking Spaces: 5Parking: Attached,Detached,Concrete,Heated Garage,Insulated Garage,Multiple Garages |
Pool Pool: None |
Frontage Waterfront: Dock, PondRoad Frontage: County RoadNot on Waterfront |
Water & Sewer Sewer: Private Sewer |
Finished Area Finished Area (above surface): 1992 Square FeetFinished Area (below surface): 1200 Square Feet |
Days on Market |
|---|
Days on Market: 74 |
Property Information |
|---|
Year Built Year Built: 1989 |
Property Type / Style Property Type: ResidentialProperty Subtype: Single Family Residence |
Building Construction Materials: Aluminum Siding, Brick/StoneNot a New ConstructionNot Attached PropertyNo Additional Parcels |
Property Information Condition: Age of Property: 35Parcel Number: 320209002 |
Price & Status |
|---|
Price List Price: $499,900Price Per Sqft: $157 |
Status Change & Dates Off Market Date: Tue Apr 16 2024 |
Location |
|---|
Direction & Address City: Bowlus |
School Information High School District: Royalton |
Agent Information |
|---|
Listing Agent Listing ID: 6488444 |
Building |
|---|
Building Area Building Area: 3192 Square Feet |
HOA |
|---|
No HOAHOA Fee: No HOA Fee |
Lot Information |
|---|
Lot Area: 5.17 Acres |
Offer |
|---|
Contingencies: None |
Compensation |
|---|
Buyer Agency Commission: 2.4Buyer Agency Commission Type: %Sub Agency Commission: 0Sub Agency Commission Type: %Transaction Broker Commission: 0Transaction Broker Commission Type: % |
Notes The listing broker’s offer of compensation is made only to participants of the MLS where the listing is filed |
Miscellaneous |
|---|
BasementMls Number: 6488444 |
Additional Information |
|---|
Mlg Can ViewMlg Can Use: IDX |
Last check for updates: 1 day ago
Listing courtesy of Jeff Kruschek, (320) 630-7837
RE/MAX Central MN
Christine Gammon-Kruschek, (320) 630-7937
Source: NorthStar MLS as distributed by MLS GRID, MLS#6488444

Price History for 4773 120th Ave
| Date | Price | Event | Source |
|---|---|---|---|
| 04/16/2024 | $499,900 | Pending | NorthStar MLS as distributed by MLS GRID #6488444 |
| 02/26/2024 | $499,900 | PendingToActive | NorthStar MLS as distributed by MLS GRID #6488444 |
| 02/26/2024 | $499,900 | Pending | NorthStar MLS as distributed by MLS GRID #6488444 |
| 02/12/2024 | $499,900 | Listed For Sale | NorthStar MLS as distributed by MLS GRID #6488444 |
| 02/12/2024 | ListingRemoved | NorthStar MLS as distributed by MLS GRID #6410255 | |
| 08/05/2023 | $589,900 | Listed For Sale | NorthStar MLS as distributed by MLS GRID #6410255 |
Similar Homes You May Like
Skip to last item
- Agency North Real Estate, Inc
- Premier Real Estate Services
- See more homes for sale inBowlusTake a look
Skip to first item
New Listings near 4773 120th Ave
Skip to last item
Skip to first item
Property Taxes and Assessment
| Year | 2022 |
|---|---|
| Tax | $2,872 |
| Assessment | $340,700 |
Home facts updated by county records
Comparable Sales for 4773 120th Ave
Address | Distance | Property Type | Sold Price | Sold Date | Bed | Bath | Sqft |
|---|---|---|---|---|---|---|---|
0.60 | Single-Family Home | $137,250 | 01/31/24 | 4 | 1 | 1,664 | |
0.72 | Single-Family Home | $179,900 | 03/29/24 | 3 | 1 | 1,300 | |
3.52 | Single-Family Home | $190,000 | 09/15/23 | 2 | 1 | 936 | |
4.96 | Single-Family Home | $435,000 | 12/21/23 | 3 | 2 | 2,868 | |
5.94 | Single-Family Home | $355,000 | 12/28/23 | 4 | 2 | 2,295 |
LGBTQ Local Legal Protections
LGBTQ Local Legal Protections
Jeff Kruschek, RE/MAX Central MN

Based on information submitted to the MLS GRID as of 2024-02-12 13:39:47 PST. All data is obtained from various sources and may not have been verified by broker or MLS GRID. Supplied Open House Information is subject to change without notice. All information should be independently reviewed and verified for accuracy. Properties may or may not be listed by the office/agent presenting the information. Some IDX listings have been excluded from this website. Click here for more information
By searching Northstar MLS listings you agree to the Northstar MLS End User License Agreement
The listing broker’s offer of compensation is made only to participants of the MLS where the listing is filed.
By searching Northstar MLS listings you agree to the Northstar MLS End User License Agreement
The listing broker’s offer of compensation is made only to participants of the MLS where the listing is filed.
4773 120th Ave, Bowlus, MN 56314 is a 4 bedroom, 4 bathroom, 3,192 sqft single-family home built in 1989. This property is currently available for sale and was listed by NorthStar MLS as distributed by MLS GRID on Feb 12, 2024. The MLS # for this home is MLS# 6488444.
