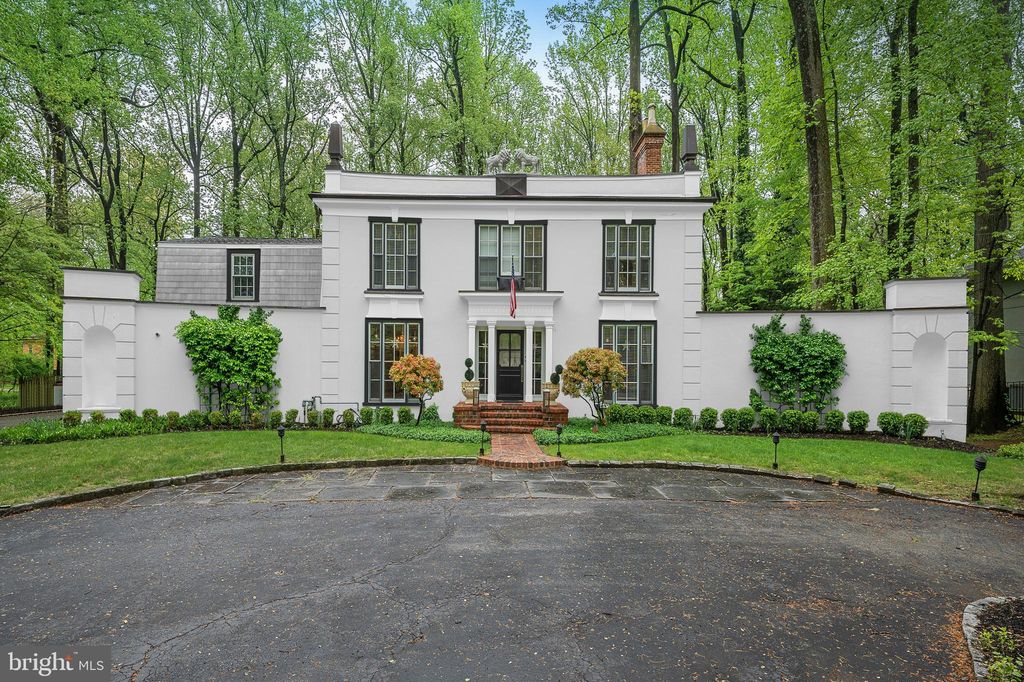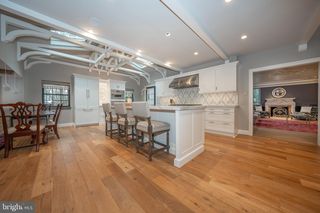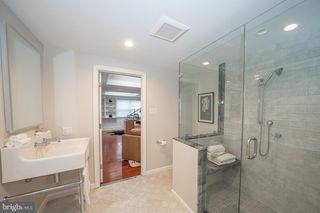


UNDER CONTRACT1.28 ACRES
510 Oak Grove Ln
Wayne, PA 19087
- 5 Beds
- 5 Baths
- 4,422 sqft (on 1.28 acres)
- 5 Beds
- 5 Baths
- 4,422 sqft (on 1.28 acres)
5 Beds
5 Baths
4,422 sqft
(on 1.28 acres)
Local Information
© Google
-- mins to
Commute Destination
Description
Welcome to 510 Oak Grove Lane, Surrounded by mature trees and beautifully landscaped grounds this gracious home combines timeless elegance with modern updates. Situated on a sprawling 1.28-acre lot in a tranquil cul-de-sac, this location in sought after Radnor Township offers a harmonious blend of serenity and accessibility. Recent enhancements including exquisite renovations to the Kitchen, Family Room and Bathrooms ensure a fresh and inviting interior. As you pass thru the marble-floored foyer, the formal Living Room is filled with natural light shining thru French Doors that seamlessly connect the indoor and outdoor spaces. Custom millwork, inlaid wood floors and a marble fireplace, featuring a mantle from Paris dating back to 1740 highlight this beautiful Room. Moving to the dining room, you'll discover two built-in niches, wood floors, and tasteful chair rail detailing. An elegant office/library is adorned with built-in bookcases and warm wood flooring. The gourmet kitchen stands as a true masterpiece, presenting white cabinetry, granite countertops, and a carefully curated selection of top-tier Thermador, and Gaggenau appliances. A cozy sitting area with a marble fireplace offers a comfortable space to unwind, while a convenient wet bar area complements the adjacent breakfast room. Expansive picture windows in the breakfast room frame captivating views of the level grounds and the inviting in-ground pool. The second floor is a haven of comfort, offering an owner's en-suite bedroom with a tray ceiling, ample closet space, and a marble-clad bathroom. An additional Bedroom and renovated Bathroom, and a completely renovated Laundry Room complete the Upper Hall, and step down to an en-suite third Bedroom and a versatile multi-purpose room which could be used as an additional Family Room or a Dedicated Work from Home Space. The lower level extends the home's offerings, with a finished area accommodating storage, gaming, and leisure activities. Walkout stairs offer direct access to the backyard, enhancing the connection to outdoor living. Additional amenities include a generator for peace of mind and an inviting circular driveway adorned with block and brick accents. Designed by the renowned architect Walter Durham, this French country home showcases meticulous craftsmanship and an inherent attention to detail. The combination of thoughtful updates, generous room sizes, and an abundance of natural light enhances the appeal of the spacious layout. Enjoy the convenience of the close proximity to downtown Wayne, cultural centers, train stations, and major transportation routes. 510 Oak Grove Lane is a testament to refined living,
Home Highlights
Parking
2 Car Garage
Outdoor
Pool
A/C
Heating & Cooling
HOA
None
Price/Sqft
$338
Listed
45 days ago
Home Details for 510 Oak Grove Ln
Interior Features |
|---|
Interior Details Basement: PartialNumber of Rooms: 1Types of Rooms: Basement |
Beds & Baths Number of Bedrooms: 5Number of Bathrooms: 5Number of Bathrooms (full): 4Number of Bathrooms (half): 1Number of Bathrooms (main level): 1 |
Dimensions and Layout Living Area: 4422 Square Feet |
Appliances & Utilities Appliances: Built-In Microwave, Built-In Range, Cooktop, Dishwasher, Disposal, Refrigerator, Oven - Wall, Washer, Dryer, Compactor, Gas Water HeaterDishwasherDisposalDryerLaundry: Lower LevelRefrigeratorWasher |
Heating & Cooling Heating: Forced Air,Natural GasHas CoolingAir Conditioning: Central A/C,Natural GasHas HeatingHeating Fuel: Forced Air |
Fireplace & Spa Number of Fireplaces: 2Fireplace: Mantel(s), Marble, Glass DoorsSpa: BathHas a FireplaceHas a Spa |
Windows, Doors, Floors & Walls Window: Skylight(s), Window TreatmentsFlooring: Wood, Marble, Wood Floors |
Levels, Entrance, & Accessibility Stories: 2Levels: TwoAccessibility: NoneFloors: Wood, Marble, Wood Floors |
Security Security: Security System |
Exterior Features |
|---|
Exterior Home Features Roof: PitchedFencing: WoodOther Structures: Above GradeExterior: LightingFoundation: Concrete Perimeter, BasementHas a Private Pool |
Parking & Garage Number of Garage Spaces: 2Number of Covered Spaces: 2No CarportHas a GarageHas an Attached GarageHas Open ParkingParking Spaces: 2Parking: Additional Storage Area,Circular Driveway,Attached Garage |
Pool Pool: Yes - PersonalPool |
Frontage Not on Waterfront |
Water & Sewer Sewer: On Site Septic |
Finished Area Finished Area (above surface): 4422 Square Feet |
Days on Market |
|---|
Days on Market: 45 |
Property Information |
|---|
Year Built Year Built: 1965 |
Property Type / Style Property Type: ResidentialProperty Subtype: Single Family ResidenceStructure Type: DetachedArchitecture: French |
Building Construction Materials: StuccoNot a New Construction |
Property Information Parcel Number: 36020144408 |
Price & Status |
|---|
Price List Price: $1,495,500Price Per Sqft: $338 |
Status Change & Dates Possession Timing: Immediate |
Active Status |
|---|
MLS Status: ACTIVE UNDER CONTRACT |
Location |
|---|
Direction & Address City: WayneCommunity: None Available |
School Information Elementary School: RadnorElementary School District: Radnor TownshipJr High / Middle School: RadnorJr High / Middle School District: Radnor TownshipHigh School: RadnorHigh School District: Radnor Township |
Agent Information |
|---|
Listing Agent Listing ID: PADE2063444 |
Community |
|---|
Not Senior Community |
HOA |
|---|
No HOA |
Lot Information |
|---|
Lot Area: 1.28 Acres |
Listing Info |
|---|
Special Conditions: Standard |
Offer |
|---|
Listing Agreement Type: Exclusive Right To SellListing Terms: Cash, Conventional |
Compensation |
|---|
Buyer Agency Commission: 2.5Buyer Agency Commission Type: %Sub Agency Commission: 0Sub Agency Commission Type: %Transaction Broker Commission: 0Transaction Broker Commission Type: % |
Notes The listing broker’s offer of compensation is made only to participants of the MLS where the listing is filed |
Business |
|---|
Business Information Ownership: Fee Simple |
Miscellaneous |
|---|
BasementMls Number: PADE2063444Municipality: RADNOR TWPZillow Contingency Status: Under Contract |
Last check for updates: 1 day ago
Listing courtesy of Lavinia Smerconish, (610) 615-5400
Compass RE, (610) 615-5400
Listing Team: Lavinia Smerconish
Source: Bright MLS, MLS#PADE2063444

Price History for 510 Oak Grove Ln
| Date | Price | Event | Source |
|---|---|---|---|
| 04/06/2024 | $1,495,500 | Contingent | Bright MLS #PADE2063444 |
| 03/14/2024 | $1,495,500 | Listed For Sale | Bright MLS #PADE2063444 |
| 01/24/2024 | ListingRemoved | Bright MLS #PADE2052034 | |
| 11/17/2023 | $1,695,000 | PriceChange | Bright MLS #PADE2052034 |
| 10/04/2023 | $1,799,900 | PriceChange | Bright MLS #PADE2052034 |
| 09/08/2023 | $1,925,000 | Listed For Sale | Bright MLS #PADE2052034 |
| 07/10/2019 | $1,025,000 | Sold | N/A |
| 04/08/2019 | $1,185,000 | Pending | Agent Provided |
| 03/28/2019 | $1,185,000 | Listed For Sale | Agent Provided |
Similar Homes You May Like
Skip to last item
- BHHS Fox & Roach-Haverford
- KW Main Line - Narberth
- BHHS Fox & Roach-Haverford
- See more homes for sale inWayneTake a look
Skip to first item
New Listings near 510 Oak Grove Ln
Skip to last item
- BHHS Fox & Roach Wayne-Devon
- BHHS Fox & Roach Wayne-Devon
- Long & Foster Real Estate, Inc.
- BHHS Fox & Roach-Rosemont
- Kurfiss Sotheby's International Realty
- Kurfiss Sotheby's International Realty
- Long & Foster Real Estate, Inc.
- Entourage Elite Real Estate-Conshohocken
- BHHS Fox & Roach Wayne-Devon
- See more homes for sale inWayneTake a look
Skip to first item
Property Taxes and Assessment
| Year | 2023 |
|---|---|
| Tax | $19,288 |
| Assessment | $993,380 |
Home facts updated by county records
Comparable Sales for 510 Oak Grove Ln
Address | Distance | Property Type | Sold Price | Sold Date | Bed | Bath | Sqft |
|---|---|---|---|---|---|---|---|
0.12 | Single-Family Home | $1,390,000 | 08/30/23 | 3 | 3 | 3,520 | |
0.12 | Single-Family Home | $1,715,000 | 08/04/23 | 6 | 5 | 5,356 | |
0.56 | Single-Family Home | $1,025,000 | 05/09/23 | 5 | 4 | 4,634 | |
0.45 | Single-Family Home | $950,000 | 09/11/23 | 5 | 3 | 3,606 | |
0.15 | Single-Family Home | $2,637,500 | 01/24/24 | 5 | 6 | 8,705 | |
0.52 | Single-Family Home | $1,450,000 | 12/11/23 | 6 | 5 | 3,630 | |
0.16 | Single-Family Home | $2,525,000 | 09/13/23 | 5 | 7 | 10,003 | |
0.35 | Single-Family Home | $1,050,000 | 01/16/24 | 4 | 3 | 2,966 | |
0.55 | Single-Family Home | $915,000 | 05/12/23 | 4 | 3 | 3,428 | |
0.62 | Single-Family Home | $1,180,000 | 08/22/23 | 5 | 4 | 8,625 |
What Locals Say about Wayne
- Stephanie S.
- Resident
- 3y ago
"More remote and private road . Traffic isn’t crazy at all , and the houses are not on top of one another. No close neighbors. "
- Terry B.
- Resident
- 4y ago
"We have friendly Neighbors, quiet streets and most everybody takes good care of their homes. The mountain views are beautiful."
- Luelre
- Resident
- 4y ago
"It’s about 50/50 for older adults and younger families. There is a very old fashioned way of thinking in those neighborhood. It’s a small town and everybody knows everybody."
- Dawn.arissa
- Resident
- 4y ago
"Perfect neighborhood to raise a family. We a family within our community. Kids or no kids, we are here together as a family in Rolling View!!! Just a door away."
- Jamielee1212
- Resident
- 5y ago
"Greet Neighborhood to live in. Mostly quiet and everyone is friendly. It is a small area so everyone knows your name. "
LGBTQ Local Legal Protections
LGBTQ Local Legal Protections
Lavinia Smerconish, Compass RE

The data relating to real estate for sale on this website appears in part through the BRIGHT Internet Data Exchange program, a voluntary cooperative exchange of property listing data between licensed real estate brokerage firms, and is provided by BRIGHT through a licensing agreement.
Listing information is from various brokers who participate in the Bright MLS IDX program and not all listings may be visible on the site.
The property information being provided on or through the website is for the personal, non-commercial use of consumers and such information may not be used for any purpose other than to identify prospective properties consumers may be interested in purchasing.
Some properties which appear for sale on the website may no longer be available because they are for instance, under contract, sold or are no longer being offered for sale.
Property information displayed is deemed reliable but is not guaranteed.
Copyright 2024 Bright MLS, Inc. Click here for more information
The listing broker’s offer of compensation is made only to participants of the MLS where the listing is filed.
The listing broker’s offer of compensation is made only to participants of the MLS where the listing is filed.
510 Oak Grove Ln, Wayne, PA 19087 is a 5 bedroom, 5 bathroom, 4,422 sqft single-family home built in 1965. This property is currently available for sale and was listed by Bright MLS on Mar 14, 2024. The MLS # for this home is MLS# PADE2063444.
