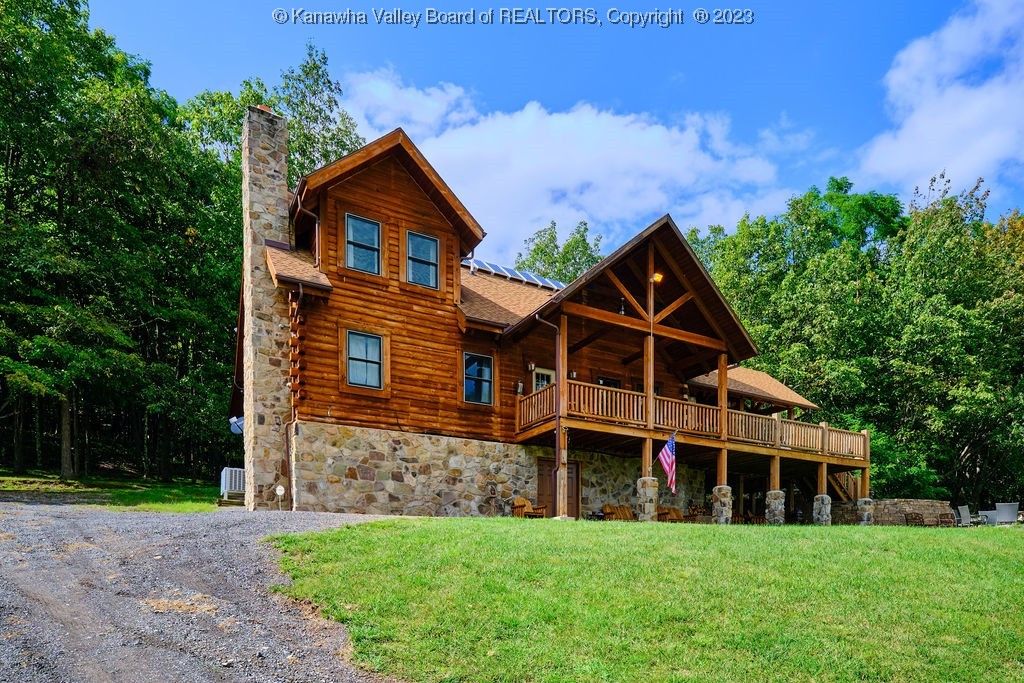


FOR SALE6.2 ACRES
510 Shamrock Dr
Maysville, WV 26833
- 6 Beds
- 4 Baths
- 3,732 sqft (on 6.20 acres)
- 6 Beds
- 4 Baths
- 3,732 sqft (on 6.20 acres)
6 Beds
4 Baths
3,732 sqft
(on 6.20 acres)
Local Information
© Google
-- mins to
Commute Destination
Description
Located in Monongahela National Forest IN Dolly Sods, WV, close to Bear Rocks. View five states from your front view. Fully furnished inside and out, this home has it all, plus outside equipment/enjoyment. Handicap acc. W first flr. Bdrm/bath. Sleeps 30 comfortably, dining table seats 20, Italian tile in bathrooms, LL Kitchen, fully furnished. Custom built-ins, solar panels, extensive outside decking, covered porches, fireplace, sauna, hot tub, play yard, archery/shooting area, fire pit, 1/2 Court Sport Court, Year round key to National Forest Rd. Cistern/Drilled Well. Backup Whole house Commercial Generators can run home 30 days 24/7. Mechanical Room in home to convert water systems or to generators. Custom lights throughout. Security system, upgraded internet service, Ham Operator's dream w 75’ antennae. This owner is prepared for anything, live off grid if you choose. Gated Community access only. APPOINTMENT ONLY to PreQualified Buyers. Located in Maysville, WV (Seneca Rocks area)
Home Highlights
Parking
Garage
Outdoor
Porch, Deck
A/C
Heating & Cooling
HOA
$38/Monthly
Price/Sqft
$335
Listed
180+ days ago
Home Details for 510 Shamrock Dr
Interior Features |
|---|
Interior Details Basement: FullNumber of Rooms: 12Types of Rooms: Bedroom, Other, Utility Room, Living Room, Kitchen, Primary Bedroom, Bedroom 4, Den, Dining Room, Bedroom 2, Bedroom 3 |
Beds & Baths Number of Bedrooms: 6Number of Bathrooms: 4Number of Bathrooms (full): 3Number of Bathrooms (half): 1 |
Dimensions and Layout Living Area: 3732 Square Feet |
Appliances & Utilities Appliances: Dishwasher, Electric Range, Disposal, Microwave, Refrigerator, Trash Compactor, Water SoftenerDishwasherDisposalMicrowaveRefrigerator |
Heating & Cooling Heating: Electric,Forced Air,Heat PumpHas CoolingAir Conditioning: Electric,Heat PumpHas HeatingHeating Fuel: Electric |
Fireplace & Spa Number of Fireplaces: 3Has a Fireplace |
Windows, Doors, Floors & Walls Window: Insulated Windows, Wood FramesFlooring: Hardwood, Tile |
Levels, Entrance, & Accessibility Stories: 2Levels: TwoFloors: Hardwood, Tile |
Security Security: Security System, Smoke Detector(s) |
Exterior Features |
|---|
Exterior Home Features Roof: Composition ShinglePatio / Porch: Deck, PorchFencing: Yard FencedOther Structures: Outbuilding, StorageExterior: Deck, Fence, Porch, Storage |
Parking & Garage Number of Garage Spaces: 3Number of Covered Spaces: 3Has a GarageNo Attached GarageParking Spaces: 3Parking: Detached,Garage,Three Car Garage,Three or more Spaces |
Frontage Not on Waterfront |
Water & Sewer Sewer: Septic Tank |
Days on Market |
|---|
Days on Market: 180+ |
Property Information |
|---|
Year Built Year Built: 2009 |
Property Type / Style Property Type: ResidentialProperty Subtype: Single Family ResidenceArchitecture: Two Story |
Building Construction Materials: Log, Stone |
Property Information Parcel Number: 053850001800000000 |
Price & Status |
|---|
Price List Price: $1,250,000Price Per Sqft: $335 |
Status Change & Dates Possession Timing: Negotiable |
Active Status |
|---|
MLS Status: Active |
Media |
|---|
Location |
|---|
Direction & Address City: OtherCommunity: Wilderness Retreat |
School Information Elementary School: OtherJr High / Middle School: OtherHigh School: Other |
Agent Information |
|---|
Listing Agent Listing ID: 266986 |
HOA |
|---|
Association for this Listing: Kanawha Valley Board of REALTORSHas an HOAHOA Fee: $450/Annually |
Lot Information |
|---|
Lot Area: 6.2 Acres |
Compensation |
|---|
Buyer Agency Commission: 2.5Buyer Agency Commission Type: % |
Notes The listing broker’s offer of compensation is made only to participants of the MLS where the listing is filed |
Miscellaneous |
|---|
BasementMls Number: 266986Living Area Range Units: Square Feet |
Last check for updates: about 23 hours ago
Listing courtesy of Pam S. Hylbert-Eder
Pam Hylbert Properties, (304) 343-3300
Originating MLS: Kanawha Valley Board of REALTORS
Source: KVBR, MLS#266986

Price History for 510 Shamrock Dr
| Date | Price | Event | Source |
|---|---|---|---|
| 09/15/2023 | $1,250,000 | Listed For Sale | KVBR #266986 |
| 09/22/2008 | $95,800 | Sold | N/A |
Similar Homes You May Like
Skip to last item
Skip to first item
New Listings near 510 Shamrock Dr
Skip to last item
Skip to first item
Property Taxes and Assessment
| Year | 2023 |
|---|---|
| Tax | $1,088 |
| Assessment | $135,540 |
Home facts updated by county records
Comparable Sales for 510 Shamrock Dr
Address | Distance | Property Type | Sold Price | Sold Date | Bed | Bath | Sqft |
|---|---|---|---|---|---|---|---|
4.90 | Single-Family Home | $665,000 | 08/14/23 | 4 | 4 | 3,354 | |
5.21 | Single-Family Home | $1,200,000 | 07/14/23 | 6 | 6 | 6,244 | |
5.17 | Single-Family Home | $490,000 | 03/29/24 | 3 | 3 | 1,876 | |
5.65 | Single-Family Home | $186,000 | 08/22/23 | 3 | 2 | 1,416 |
LGBTQ Local Legal Protections
LGBTQ Local Legal Protections
Pam S. Hylbert-Eder, Pam Hylbert Properties

Copyright Kanawha Valley Board of REALTORS®. All rights reserved. Information is deemed reliable but not guaranteed.
The listing broker’s offer of compensation is made only to participants of the MLS where the listing is filed.
The listing broker’s offer of compensation is made only to participants of the MLS where the listing is filed.
510 Shamrock Dr, Maysville, WV 26833 is a 6 bedroom, 4 bathroom, 3,732 sqft single-family home built in 2009. This property is currently available for sale and was listed by KVBR on Sep 15, 2023. The MLS # for this home is MLS# 266986.
