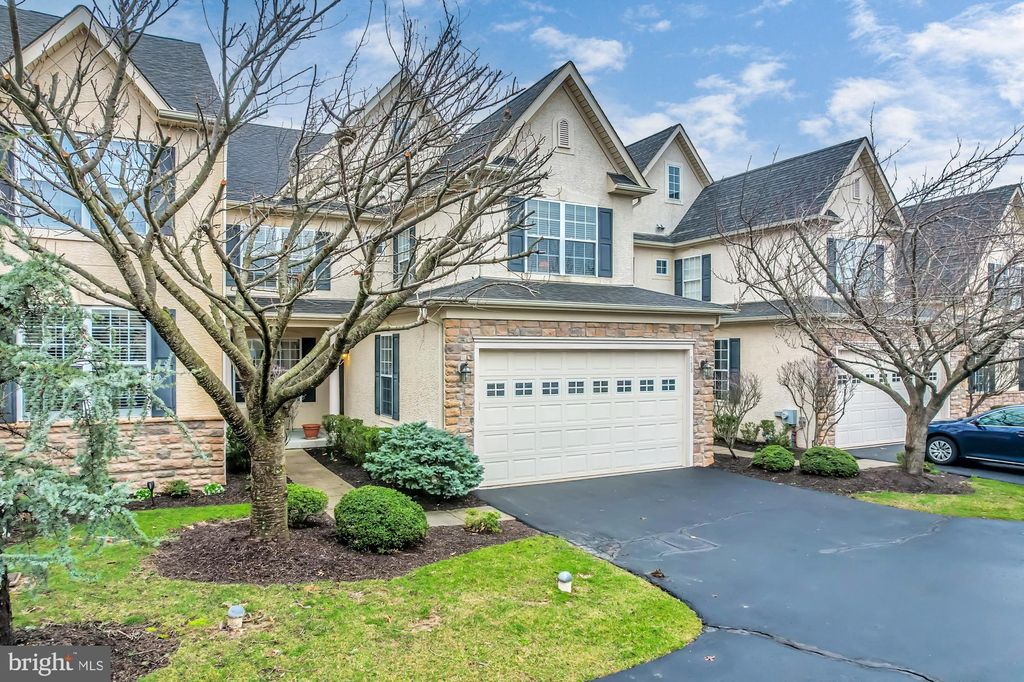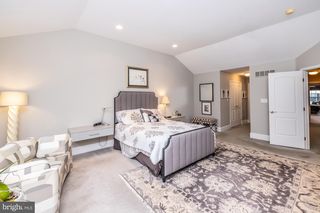


PENDING
588 Hidden Lair Dr
Blue Bell, PA 19422
- 3 Beds
- 3 Baths
- 2,640 sqft
- 3 Beds
- 3 Baths
- 2,640 sqft
3 Beds
3 Baths
2,640 sqft
Local Information
© Google
-- mins to
Commute Destination
Description
PRICE IMPROVEMENT! Welcome to your new home! This exquisite, luxury carriage home boasts 3 bedrooms, 2 and a half baths, and is situated in the prestigious gated community of Foxcroft at Blue Bell, offering access to the top-rated Wissahickon School District. Crafted by renowned local builders Philomeno and Salamone, this home showcases enduring quality construction and upscale finishes throughout. Spanning 2,640 square feet of above-grade living space, this home features premium amenities including three-quarter inch solid hardwood floors, elegant Murano glass pendant lights, custom California Closets, accelerated hot water plumbing system, a custom bar with refrigerator and wine rack, recessed lighting, and crown molding. The Homeowner’s Association covers essential services such as roof maintenance and replacement, snow removal up to your front door, trash collection, lawn care, and exceptional landscaping, ensuring hassle-free living. Upon entering the foyer from your private covered patio, you will be greeted by gleaming hardwood floors, abundant natural light, a double door coat closet, powder room, and access to the oversized two-car garage. The formal living room with double crown molding flows seamlessly into the inviting dining room, perfect for entertaining guests. The chef-inspired kitchen features granite countertops, a stylish backsplash, an oversized island with seating for four, stainless steel appliances, a five-burner natural gas stove, built-in microwave, brand new dishwasher, solid wood cabinets, and a pantry. The breakfast room has been transformed into a custom bar with Murano glass pendant lights, a wine refrigerator, and wine rack, providing a chic space for socializing. A double window brightens the kitchen area, with a doorway leading to the private back patio, ideal for relaxation. The majestic two-story family room offers a bright and airy atmosphere, complemented by a natural gas fireplace with a wooden mantel and four windows. Upstairs, French doors lead to the expansive primary bedroom suite, featuring a vaulted ceiling, large walk-in closet, two double door closets with California Closet built-ins, and an ensuite bathroom with a double vanity, soaking tub, and shower stall. Two additional spacious bedrooms share a Jack and Jill bathroom with a double vanity and shower/tub combination. The convenient second-floor laundry room includes a washer, dryer, utility sink, and storage cabinets. The unfinished basement with an egress window awaits your personal touch. Conveniently located near major roads, SEPTA regional rail, Stony Creek Sports Park (within walking distance), Wegmans, Trader Joe’s, Whole Foods, vibrant Ambler and Skippack Village, this home offers the best of suburban living. Don't miss out on the opportunity to make this dream home yours—schedule your showing today!
Home Highlights
Parking
2 Car Garage
Outdoor
No Info
A/C
Heating & Cooling
HOA
$385/Monthly
Price/Sqft
$250
Listed
47 days ago
Home Details for 588 Hidden Lair Dr
Interior Features |
|---|
Interior Details Basement: FullNumber of Rooms: 1Types of Rooms: Basement |
Beds & Baths Number of Bedrooms: 3Number of Bathrooms: 3Number of Bathrooms (full): 2Number of Bathrooms (half): 1Number of Bathrooms (main level): 1 |
Dimensions and Layout Living Area: 2640 Square Feet |
Appliances & Utilities Appliances: Built-In Microwave, Built-In Range, Cooktop, Dishwasher, Dryer, Exhaust Fan, Microwave, Refrigerator, Stainless Steel Appliance(s), Washer, Water Heater, Electric Water HeaterDishwasherDryerMicrowaveRefrigeratorWasher |
Heating & Cooling Heating: 90% Forced Air,Natural GasHas CoolingAir Conditioning: Central A/C,ElectricHas HeatingHeating Fuel: 90 Forced Air |
Fireplace & Spa Number of Fireplaces: 1Has a Fireplace |
Windows, Doors, Floors & Walls Flooring: Carpet, Wood Floors |
Levels, Entrance, & Accessibility Stories: 3Levels: ThreeAccessibility: NoneFloors: Carpet, Wood Floors |
Exterior Features |
|---|
Exterior Home Features Other Structures: Above Grade, Below GradeFoundation: Concrete PerimeterNo Private Pool |
Parking & Garage Number of Garage Spaces: 2Number of Covered Spaces: 2No CarportHas a GarageHas an Attached GarageHas Open ParkingParking Spaces: 2Parking: Built In,Garage Faces Front,Inside Entrance,Attached Garage,Driveway |
Pool Pool: None |
Frontage Not on Waterfront |
Water & Sewer Sewer: Public Sewer |
Finished Area Finished Area (above surface): 2640 Square Feet |
Days on Market |
|---|
Days on Market: 47 |
Property Information |
|---|
Year Built Year Built: 2004 |
Property Type / Style Property Type: ResidentialProperty Subtype: TownhouseStructure Type: Interior Row/TownhouseArchitecture: Carriage House |
Building Construction Materials: StuccoNot a New Construction |
Property Information Included in Sale: Washer / Dryer / Refrigerator...all In "as-is" ConditionParcel Number: 660003791013 |
Price & Status |
|---|
Price List Price: $659,000Price Per Sqft: $250 |
Status Change & Dates Off Market Date: Fri Apr 26 2024Possession Timing: Negotiable |
Active Status |
|---|
MLS Status: PENDING |
Location |
|---|
Direction & Address City: Blue BellCommunity: Foxcroft Of Blue B |
School Information Elementary School District: WissahickonJr High / Middle School District: WissahickonHigh School District: Wissahickon |
Agent Information |
|---|
Listing Agent Listing ID: PAMC2097254 |
Building |
|---|
Building Details Builder Name: Philomeno & Salamone |
Community |
|---|
Not Senior Community |
HOA |
|---|
HOA Fee Includes: Common Area Maintenance, Maintenance Grounds, Security, Snow Removal, Management, OtherHas an HOAHOA Fee: $385/Monthly |
Lot Information |
|---|
Lot Area: 1376 sqft |
Listing Info |
|---|
Special Conditions: Standard |
Offer |
|---|
Listing Agreement Type: Exclusive Right To SellListing Terms: Cash, Conventional |
Compensation |
|---|
Buyer Agency Commission: 3Buyer Agency Commission Type: %Sub Agency Commission: 0Sub Agency Commission Type: %Transaction Broker Commission: 3Transaction Broker Commission Type: % |
Notes The listing broker’s offer of compensation is made only to participants of the MLS where the listing is filed |
Business |
|---|
Business Information Ownership: Fee Simple |
Miscellaneous |
|---|
BasementMls Number: PAMC2097254Municipality: WHITPAIN TWP |
Last check for updates: about 21 hours ago
Listing courtesy of Tony Clemente, (267) 978-3969
Keller Williams Real Estate-Blue Bell, (215) 646-2900
Source: Bright MLS, MLS#PAMC2097254

Price History for 588 Hidden Lair Dr
| Date | Price | Event | Source |
|---|---|---|---|
| 04/26/2024 | $659,000 | Pending | Bright MLS #PAMC2097254 |
| 04/17/2024 | $659,000 | PriceChange | Bright MLS #PAMC2097254 |
| 04/08/2024 | $689,000 | PriceChange | Bright MLS #PAMC2097254 |
| 03/14/2024 | $719,000 | Listed For Sale | Bright MLS #PAMC2097254 |
Similar Homes You May Like
Skip to last item
Skip to first item
New Listings near 588 Hidden Lair Dr
Skip to last item
- Realty Executives-Skippack
- Compass RE
- Long & Foster Real Estate, Inc.
- Keller Williams Real Estate-Montgomeryville
- Keller Williams Real Estate-Doylestown
- See more homes for sale inBlue BellTake a look
Skip to first item
Property Taxes and Assessment
| Year | 2023 |
|---|---|
| Tax | $8,071 |
| Assessment | $266,580 |
Home facts updated by county records
Comparable Sales for 588 Hidden Lair Dr
Address | Distance | Property Type | Sold Price | Sold Date | Bed | Bath | Sqft |
|---|---|---|---|---|---|---|---|
0.06 | Townhouse | $683,000 | 07/26/23 | 3 | 4 | 3,174 | |
0.09 | Townhouse | $700,000 | 05/19/23 | 3 | 4 | 3,648 | |
0.11 | Townhouse | $680,000 | 07/10/23 | 3 | 4 | 3,536 | |
0.19 | Townhouse | $715,000 | 07/27/23 | 3 | 4 | 3,900 | |
0.20 | Townhouse | $770,000 | 11/09/23 | 3 | 4 | 4,613 | |
0.16 | Townhouse | $780,000 | 01/26/24 | 4 | 5 | 4,341 | |
0.37 | Townhouse | $612,000 | 03/14/24 | 3 | 3 | 2,651 | |
0.43 | Townhouse | $610,000 | 01/24/24 | 3 | 3 | 2,447 | |
0.47 | Townhouse | $585,000 | 08/22/23 | 3 | 3 | 2,520 | |
0.34 | Townhouse | $626,000 | 05/19/23 | 3 | 3 | 2,565 |
What Locals Say about Blue Bell
- Reswaldman1
- Resident
- 4y ago
"Need a car to get to the train station or to drive to center city Philadelphia.Also need a car to drive to friends who live outside of our immediate neighborhood."
- jay
- Resident
- 5y ago
"neighborhood is great for now. The people are all friendly. the best part is all the open space. Hopefully they do not build any more houses. if they do it will just be another neighborhood "
- ravi n. b.
- 10y ago
"A short bike ride to the Plymouth Meeting Mall ( 1.5 miles) and supermarket / drugstores. Within walking distance of the Plymouth community center with pools and gym."
- Mal
- 10y ago
"Great Area! Valley Road in Blue Bell has a lot to offer for everyone. "
- Michael
- 12y ago
"This place is so close to shopping and roadways. The condominium units may have been built in 1980, but because of the condo conversion, most are almost new inside. Not many townhomes that have a lake in the back yard in this area."
- Psumeg9
- 12y ago
"Love the location - less than 5 minutes to Turnpike, Blue Route and 76. But when you are home it feels like you are far away. A real retreat. Can't beat it!"
LGBTQ Local Legal Protections
LGBTQ Local Legal Protections
Tony Clemente, Keller Williams Real Estate-Blue Bell

The data relating to real estate for sale on this website appears in part through the BRIGHT Internet Data Exchange program, a voluntary cooperative exchange of property listing data between licensed real estate brokerage firms, and is provided by BRIGHT through a licensing agreement.
Listing information is from various brokers who participate in the Bright MLS IDX program and not all listings may be visible on the site.
The property information being provided on or through the website is for the personal, non-commercial use of consumers and such information may not be used for any purpose other than to identify prospective properties consumers may be interested in purchasing.
Some properties which appear for sale on the website may no longer be available because they are for instance, under contract, sold or are no longer being offered for sale.
Property information displayed is deemed reliable but is not guaranteed.
Copyright 2024 Bright MLS, Inc. Click here for more information
The listing broker’s offer of compensation is made only to participants of the MLS where the listing is filed.
The listing broker’s offer of compensation is made only to participants of the MLS where the listing is filed.
588 Hidden Lair Dr, Blue Bell, PA 19422 is a 3 bedroom, 3 bathroom, 2,640 sqft townhouse built in 2004. This property is currently available for sale and was listed by Bright MLS on Mar 11, 2024. The MLS # for this home is MLS# PAMC2097254.
