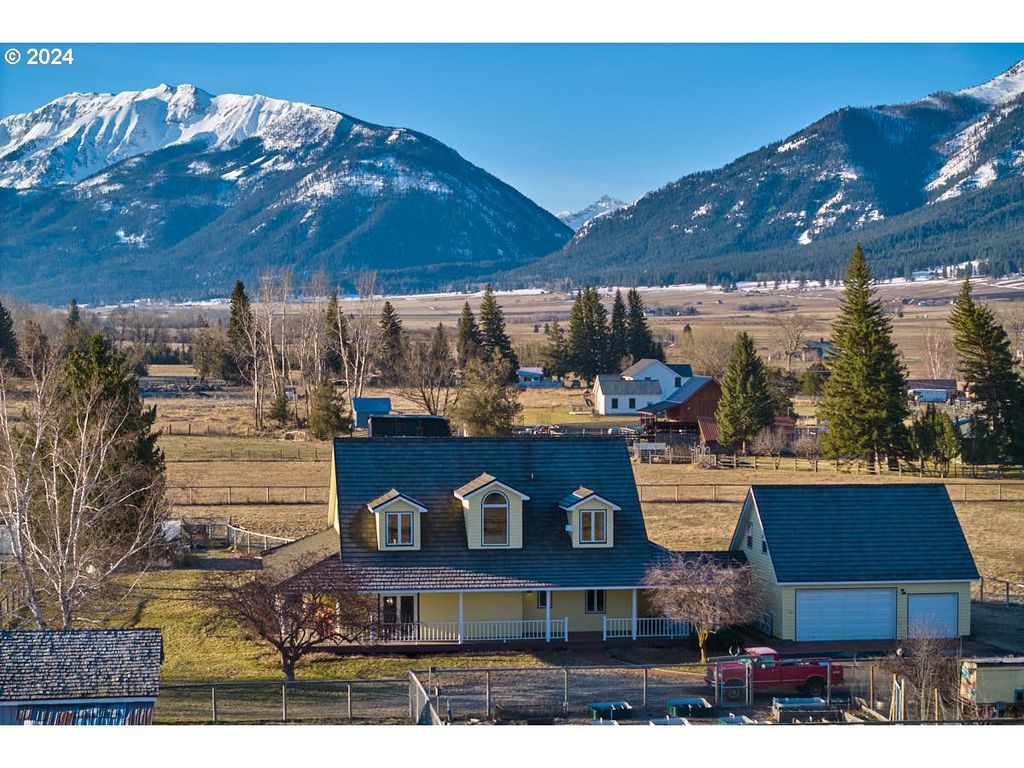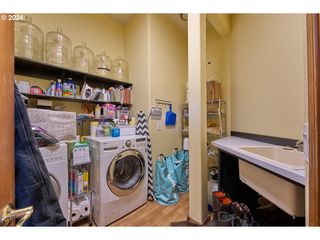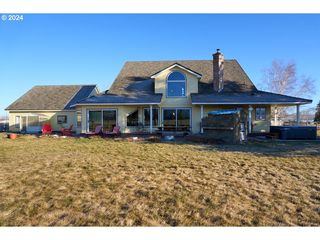


FOR SALE4.81 ACRES
65195 Stockton Rd
Enterprise, OR 97828
- 4 Beds
- 4 Baths
- 3,021 sqft (on 4.81 acres)
- 4 Beds
- 4 Baths
- 3,021 sqft (on 4.81 acres)
4 Beds
4 Baths
3,021 sqft
(on 4.81 acres)
We estimate this home will sell faster than 81% nearby.
Local Information
© Google
-- mins to
Commute Destination
Description
This property has it all! Beautiful home on 4.81 acre located only a few minutes outside Enterprise. 3,021 sq.ft home built in 1991 with 4 bedrooms (plus a bonus room) and 3.5 bathrooms. The 900 sq.ft detached garage is insulated & heated and has a loft for storage. The property is ideal for animal husbandry with a 864 sq.ft barn with a tack room and milking stand, a chicken coop and newer 5' fencing and cross fencing of the pasture. This home has huge windows taking in the amazing mountain views, several patio doors, and tall ceilings that allow light to flood in and add to the spaciousness of this lovely home. The Chefs kitchen has custom Alder wood cabinets, stainless steel countertops with a breakfast bar and top of the line stainless steel appliances with a Sub-Zero fridge, Wolf range, and two-drawer dishwasher. The main level has Hickory wood floors, tile and new carpets on the upper level, newer wood-framed Marvin windows and a free-standing Heartstone wood stove with a natural rock hearth. In addition to the wood stove, the home is heated with a newer furnace and a heat pump. The primary suite is located on the main floor and the en-suite bathroom has a shower, jetted tub, double sinks and patio doors. The south facing patio has pavers and amazing views of the Wallowa Mountains. The hot tub and outdoor wood-fired pizza oven are included in the sale. The roof was replaced four years ago with a stone coated steel 50-year lifespan roof. The house and garage were recently painted. There is a 16'x45' hoop-house and a garden with raised beds and 6' deer-proof fence. The property is located on a paved county road and has a private asphalt driveway and gate that can be locked. The property has irrigation water rights. It is located just outside the city limits, and has city water for domestic use and a private septic system.
Home Highlights
Parking
Garage
Outdoor
Patio
A/C
Heating & Cooling
HOA
None
Price/Sqft
$323
Listed
32 days ago
Last check for updates: about 17 hours ago
Listing courtesy of Anette Christoffersen, (541) 398-1148
Ruby Peak Realty, Inc.
Source: RMLS (OR), MLS#24210935

Home Details for 65195 Stockton Rd
Active Status |
|---|
MLS Status: Active |
Interior Features |
|---|
Interior Details Basement: Crawl SpaceNumber of Rooms: 6Types of Rooms: Master Bedroom, Bedroom 2, Bedroom 3, Dining Room, Kitchen, Living Room |
Beds & Baths Number of Bedrooms: 4Number of Bathrooms: 4Number of Bathrooms (full): 3Number of Bathrooms (partial): 1Number of Bathrooms (main level): 3 |
Dimensions and Layout Living Area: 3021 Square Feet |
Appliances & Utilities Utilities: Cable ConnectedAppliances: Built-In Range, Dishwasher, Free-Standing Refrigerator, Range Hood, Stainless Steel Appliance(s), Washer/Dryer, Electric Water Heater, Tank Water HeaterDishwasherLaundry: Laundry Room |
Heating & Cooling Heating: Forced Air,Heat Pump,Wood StoveHas CoolingAir Conditioning: Central Air,Heat PumpHas HeatingHeating Fuel: Forced Air |
Fireplace & Spa Number of Fireplaces: 1Fireplace: Stove, Wood Burning, OutsideSpa: Free Standing Hot TubHas a FireplaceHas a Spa |
Windows, Doors, Floors & Walls Window: Double Pane Windows, Vinyl Frames, Wood FramesFlooring: Hardwood, Laminate, Tile, Wall to Wall Carpet, Wood |
Levels, Entrance, & Accessibility Stories: 2Levels: TwoFloors: Hardwood, Laminate, Tile, Wall To Wall Carpet, Wood |
View Has a ViewView: Mountain(s), Valley |
Exterior Features |
|---|
Exterior Home Features Roof: MetalPatio / Porch: PatioFencing: Cross Fenced, FencedOther Structures: BarnExterior: Garden, Raised Beds, YardFoundation: Concrete PerimeterGarden |
Parking & Garage Number of Garage Spaces: 2Number of Covered Spaces: 2No CarportHas a GarageNo Attached GarageHas Open ParkingParking Spaces: 2Parking: Driveway,Garage Door Opener,Detached,Oversized |
Frontage WaterfrontWaterfront: Creek, StreamRoad Frontage: Public RoadRoad Surface Type: ConcreteOn Waterfront |
Water & Sewer Sewer: Sand FilteredWater Body: Little Hurricane |
Days on Market |
|---|
Days on Market: 32 |
Property Information |
|---|
Year Built Year Built: 1991 |
Property Type / Style Property Type: ResidentialProperty Subtype: Residential, Single Family Residence |
Building Construction Materials: CedarNot a New ConstructionNot Attached Property |
Property Information Condition: ResaleParcel Number: 1600 |
Price & Status |
|---|
Price List Price: $975,000Price Per Sqft: $323 |
Location |
|---|
Direction & Address City: Enterprise |
School Information Elementary School: Enterprise, JosephJr High / Middle School: EnterpriseHigh School: Enterprise, Joseph |
Agent Information |
|---|
Listing Agent Listing ID: 24210935 |
Building |
|---|
Building Area Building Area: 3021 Square Feet |
Community |
|---|
Not Senior Community |
HOA |
|---|
No HOA |
Lot Information |
|---|
Lot Area: 4.81 Acres |
Offer |
|---|
Listing Terms: Cash, Conventional, VA Loan |
Compensation |
|---|
Buyer Agency Commission: 2.75Buyer Agency Commission Type: % |
Notes The listing broker’s offer of compensation is made only to participants of the MLS where the listing is filed |
Miscellaneous |
|---|
Mls Number: 24210935 |
Price History for 65195 Stockton Rd
| Date | Price | Event | Source |
|---|---|---|---|
| 04/26/2024 | $975,000 | Listed For Sale | RMLS (OR) #24210935 |
| 07/15/2011 | $400,000 | Sold | N/A |
Similar Homes You May Like
Skip to last item
Skip to first item
New Listings near 65195 Stockton Rd
Skip to last item
Skip to first item
Property Taxes and Assessment
| Year | 2022 |
|---|---|
| Tax | $5,918 |
| Assessment | $853,330 |
Home facts updated by county records
Comparable Sales for 65195 Stockton Rd
Address | Distance | Property Type | Sold Price | Sold Date | Bed | Bath | Sqft |
|---|---|---|---|---|---|---|---|
0.62 | Single-Family Home | $415,000 | 07/26/23 | 3 | 3 | 1,752 | |
0.80 | Single-Family Home | $340,000 | 10/17/23 | 4 | 2 | 2,130 | |
0.59 | Single-Family Home | $290,000 | 06/14/23 | 3 | 2 | 1,672 | |
0.72 | Single-Family Home | $375,000 | 06/30/23 | 3 | 1 | 1,499 | |
1.16 | Single-Family Home | $450,000 | 11/15/23 | 3 | 2 | 2,681 | |
1.05 | Single-Family Home | $325,000 | 06/02/23 | 3 | 2 | 2,512 | |
0.61 | Single-Family Home | $216,000 | 02/20/24 | 3 | 1 | 1,300 | |
0.87 | Single-Family Home | $400,000 | 08/31/23 | 3 | 1 | 1,576 | |
0.69 | Single-Family Home | $241,625 | 10/24/23 | 3 | 1 | 1,176 | |
0.53 | Single-Family Home | $215,000 | 08/11/23 | 2 | 1 | 768 |
What Locals Say about Enterprise
- Kate C.
- Resident
- 4y ago
"No public transportation, but there are community shuttles. Most things within town are also walkable."
- karenrk
- 9y ago
"Never lock my car or house! Living here in this community is an experience like no other. Everyone is so friendly and helpful. Amazing local music and art! Lots of volunteer opportunities for everyone. So many opportunities to learn about new areas. Hiking is fantastic. Wonderful horse trails. A lovely spot to live....."
LGBTQ Local Legal Protections
LGBTQ Local Legal Protections
Anette Christoffersen, Ruby Peak Realty, Inc.

The content relating to real estate for sale on this web site comes in part from the IDX program of the RMLS™ of Portland, Oregon. Real estate listings held by brokerage firms other than Zillow, Inc. are marked with the RMLS™ logo, and detailed information about these properties includes the names of the listing brokers. Listing content is copyright © 2024 RMLS™, Portland, Oregon.
This content last updated on 2024-04-02 07:40:16 PDT. Some properties which appear for sale on this web site may subsequently have sold or may no longer be available.
All information provided is deemed reliable but is not guaranteed and should be independently verified.
The listing broker’s offer of compensation is made only to participants of the MLS where the listing is filed.
The listing broker’s offer of compensation is made only to participants of the MLS where the listing is filed.
65195 Stockton Rd, Enterprise, OR 97828 is a 4 bedroom, 4 bathroom, 3,021 sqft single-family home built in 1991. This property is currently available for sale and was listed by RMLS (OR) on Apr 13, 2024. The MLS # for this home is MLS# 24210935.
