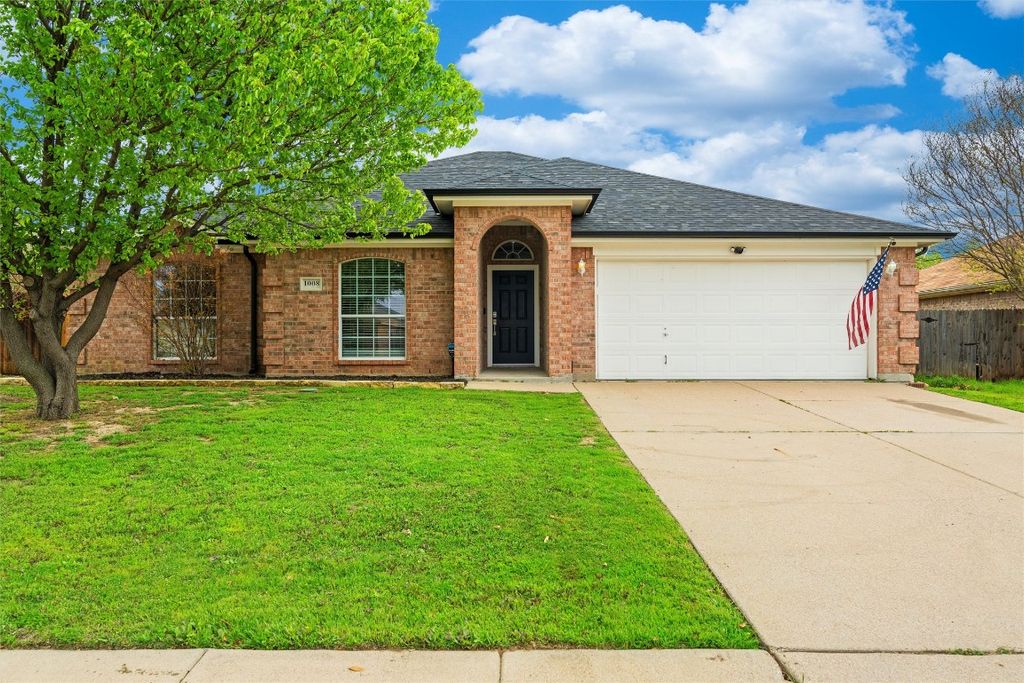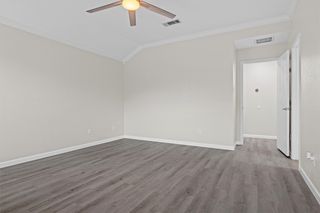


FOR SALE
1008 Carlin Ln
Burleson, TX 76028
Alsbury Estates- 3 Beds
- 2 Baths
- 2,034 sqft
- 3 Beds
- 2 Baths
- 2,034 sqft
3 Beds
2 Baths
2,034 sqft
We estimate this home will sell faster than 93% nearby.
Local Information
© Google
-- mins to
Commute Destination
Description
Do not miss this outstanding updated home in the heart of Burleson, vacant and ready to go, quick close no problem.Enjoy easy access to Downtown Fort Worth, 35, I20,The DFW Airport and all things Burleson. We offer a king size island kitchen with endless counter and storage space,stainless steel appliances,2 pantries, updated flooring along with an oversized eating area with a bay window. Our split Primary Bedroom offers plenty of floor space with an updated ensuite bath,newer vanity,light fixtures,flooring,tub area & spacious walk in closet.Our massive living room is perfect for entertaining or just relaxing and is accented by updated flooring and a brick fireplace.Our front room with French doors is perfect a home office, gaming area,home schooling,could even be a guest room for visitors. Updated hall bath,see extensive list of upgrades in the media section. Our extra bedrooms are perfect for kids with ample storage. The back yard offers plenty of room for your four legged friends.
Home Highlights
Parking
2 Car Garage
Outdoor
Patio
A/C
Heating & Cooling
HOA
None
Price/Sqft
$172
Listed
33 days ago
Home Details for 1008 Carlin Ln
Interior Features |
|---|
Interior Details Number of Rooms: 8Types of Rooms: Bedroom, Living Room, Utility Room, Kitchen, Breakfast Room Nook, Master Bedroom |
Beds & Baths Number of Bedrooms: 3Number of Bathrooms: 2Number of Bathrooms (full): 2 |
Dimensions and Layout Living Area: 2034 Square Feet |
Appliances & Utilities Utilities: Sewer Available, Water Available, Cable AvailableAppliances: Dishwasher, Electric Oven, Disposal, MicrowaveDishwasherDisposalMicrowave |
Heating & Cooling Heating: Central,ElectricHas CoolingAir Conditioning: Central Air,ElectricHas HeatingHeating Fuel: Central |
Fireplace & Spa Number of Fireplaces: 1Fireplace: MasonryHas a Fireplace |
Windows, Doors, Floors & Walls Window: Window CoveringsFlooring: Laminate |
Levels, Entrance, & Accessibility Stories: 1Levels: OneFloors: Laminate |
Exterior Features |
|---|
Exterior Home Features Roof: CompositionPatio / Porch: PatioFencing: WoodFoundation: Slab |
Parking & Garage Number of Garage Spaces: 2Number of Carport Spaces: 2Number of Covered Spaces: 2Has a CarportHas a GarageHas an Attached GarageParking Spaces: 4Parking: Garage Faces Front,Garage,Garage Door Opener,Oversized |
Water & Sewer Sewer: Public Sewer |
Days on Market |
|---|
Days on Market: 33 |
Property Information |
|---|
Year Built Year Built: 2003 |
Property Type / Style Property Type: ResidentialProperty Subtype: Single Family ResidenceStructure Type: HouseArchitecture: Traditional,Detached |
Building Construction Materials: BrickAttached To Another Structure |
Property Information Parcel Number: 126250400420 |
Price & Status |
|---|
Price List Price: $350,000Price Per Sqft: $172 |
Status Change & Dates Possession Timing: Negotiable |
Active Status |
|---|
MLS Status: Active |
Media |
|---|
Location |
|---|
Direction & Address City: BurlesonCommunity: Alsbury Estates East Ph 03 |
School Information Elementary School: FrazierElementary School District: Burleson ISDJr High / Middle School: HughesJr High / Middle School District: Burleson ISDHigh School: BurlesonHigh School District: Burleson ISD |
Agent Information |
|---|
Listing Agent Listing ID: 20567100 |
Community |
|---|
Community Features: Curbs, Sidewalks |
HOA |
|---|
No HOA |
Lot Information |
|---|
Lot Area: 7056.72 sqft |
Listing Info |
|---|
Special Conditions: Standard |
Compensation |
|---|
Buyer Agency Commission: 2.5Buyer Agency Commission Type: % |
Notes The listing broker’s offer of compensation is made only to participants of the MLS where the listing is filed |
Miscellaneous |
|---|
Mls Number: 20567100Living Area Range Units: Square FeetAttribution Contact: 817-845-4030 |
Additional Information |
|---|
CurbsSidewalks |
Last check for updates: 1 day ago
Listing courtesy of Mike Mannion 0321625, (817) 845-4030
Keller Williams Lonestar DFW
Source: NTREIS, MLS#20567100
Price History for 1008 Carlin Ln
| Date | Price | Event | Source |
|---|---|---|---|
| 04/08/2024 | $350,000 | PriceChange | NTREIS #20567100 |
| 03/24/2024 | $359,900 | Listed For Sale | NTREIS #20567100 |
| 08/07/2022 | $334,500 | Pending | NTREIS #20128814 |
| 08/02/2022 | $334,500 | Contingent | NTREIS #20128814 |
| 07/31/2022 | $334,500 | Listed For Sale | NTREIS #20128814 |
| 02/15/2018 | $209,500 | ListingRemoved | Agent Provided |
| 02/11/2018 | $209,500 | Pending | Agent Provided |
| 01/27/2018 | $209,500 | PriceChange | Agent Provided |
| 01/18/2018 | $198,500 | Pending | Agent Provided |
| 01/07/2018 | $198,500 | Listed For Sale | Agent Provided |
Similar Homes You May Like
Skip to last item
Skip to first item
New Listings near 1008 Carlin Ln
Skip to last item
Skip to first item
Property Taxes and Assessment
| Year | 2023 |
|---|---|
| Tax | $7,707 |
| Assessment | $338,786 |
Home facts updated by county records
Comparable Sales for 1008 Carlin Ln
Address | Distance | Property Type | Sold Price | Sold Date | Bed | Bath | Sqft |
|---|---|---|---|---|---|---|---|
0.10 | Single-Family Home | - | 03/29/24 | 3 | 2 | 1,864 | |
0.06 | Single-Family Home | - | 09/14/23 | 4 | 2 | 1,889 | |
0.06 | Single-Family Home | - | 05/02/23 | 4 | 2 | 1,966 | |
0.08 | Single-Family Home | - | 01/05/24 | 4 | 2 | 1,935 | |
0.05 | Single-Family Home | - | 06/02/23 | 4 | 2 | 1,865 | |
0.11 | Single-Family Home | - | 04/08/24 | 4 | 2 | 1,846 | |
0.07 | Single-Family Home | - | 08/07/23 | 4 | 2 | 2,207 | |
0.21 | Single-Family Home | - | 04/01/24 | 3 | 2 | 1,692 | |
0.19 | Single-Family Home | - | 02/09/24 | 3 | 2 | 1,564 | |
0.17 | Single-Family Home | - | 12/01/23 | 4 | 2 | 1,855 |
LGBTQ Local Legal Protections
LGBTQ Local Legal Protections
Mike Mannion, Keller Williams Lonestar DFW
IDX information is provided exclusively for personal, non-commercial use, and may not be used for any purpose other than to identify prospective properties consumers may be interested in purchasing. Information is deemed reliable but not guaranteed.
The listing broker’s offer of compensation is made only to participants of the MLS where the listing is filed.
The listing broker’s offer of compensation is made only to participants of the MLS where the listing is filed.
1008 Carlin Ln, Burleson, TX 76028 is a 3 bedroom, 2 bathroom, 2,034 sqft single-family home built in 2003. 1008 Carlin Ln is located in Alsbury Estates, Burleson. This property is currently available for sale and was listed by NTREIS on Mar 24, 2024. The MLS # for this home is MLS# 20567100.
