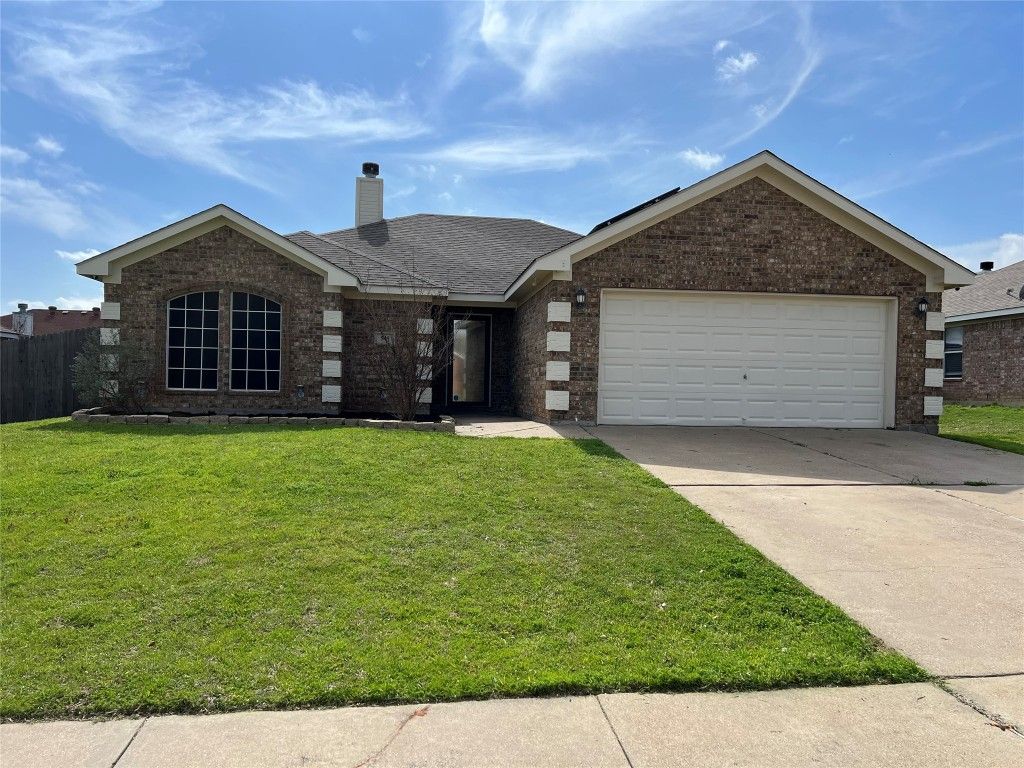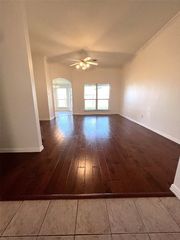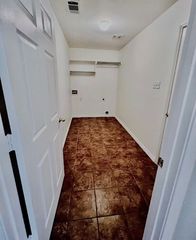


FOR SALEOPEN SUN, 1-3PM
549 Marybeth Dr
Burleson, TX 76028
Elk Ridge- 3 Beds
- 2 Baths
- 1,589 sqft
- 3 Beds
- 2 Baths
- 1,589 sqft
3 Beds
2 Baths
1,589 sqft
We estimate this home will sell faster than 87% nearby.
Local Information
© Google
-- mins to
Commute Destination
Description
Welcome to 549 Marybeth Drive, where comfort and style is captivating. Gorgeous one-owner home nestled in the Elk Ridge subdivision conveniently located close to Schools and Shopping! This 3 bedroom, 2 bath, 2 car garage home is Move In Ready and NO HOA! Step inside where you are greeted with soaring elevated ceilings and an open floor plan providing a light and bright interior throughout. Tons of upgrades that include fresh paint throughout the interior and owner owned high efficiency solar panels. The living room features a wood burning fireplace and quick access to the back covered patio where you could relax, unwind and entertain. Primary bedroom suite features ample floor space, ensuite bath and separate shower, oh and not to mention the large walk in closet. Fully fenced backyard, charming breakfast nook and a kitchen with plenty of countertop space. This home is a must see! Seller is motivated. Schedule your tour today!
Open House
Sunday, April 28
1:00 PM to 3:00 PM
Home Highlights
Parking
2 Car Garage
Outdoor
Yes
A/C
Contact Manager
HOA
None
Price/Sqft
$217
Listed
35 days ago
Home Details for 549 Marybeth Dr
Interior Features |
|---|
Interior Details Number of Rooms: 5Types of Rooms: Kitchen, Bedroom, Master Bedroom, Living Room |
Beds & Baths Number of Bedrooms: 3Number of Bathrooms: 2Number of Bathrooms (full): 2 |
Dimensions and Layout Living Area: 1589 Square Feet |
Appliances & Utilities Utilities: Sewer Available, Water Available, Cable AvailableAppliances: Dishwasher, Electric Cooktop, Electric Oven, Electric Range, Electric Water Heater, Disposal, MicrowaveDishwasherDisposalLaundry: Washer Hookup,Electric Dryer HookupMicrowave |
Fireplace & Spa Number of Fireplaces: 1Fireplace: Living Room, Masonry, Wood BurningHas a Fireplace |
Gas & Electric Electric: Photovoltaics Seller Owned |
Windows, Doors, Floors & Walls Window: Bay Window(s), Window CoveringsFlooring: Hardwood |
Levels, Entrance, & Accessibility Stories: 1Levels: OneFloors: Hardwood |
Security Security: Security System Owned, Security System |
Exterior Features |
|---|
Exterior Home Features Roof: CompositionPatio / Porch: CoveredFencing: Fenced, Wood |
Parking & Garage Number of Garage Spaces: 2Number of Covered Spaces: 2No CarportHas a GarageHas an Attached GarageParking Spaces: 2Parking: Garage Faces Front |
Water & Sewer Sewer: Public Sewer |
Days on Market |
|---|
Days on Market: 35 |
Property Information |
|---|
Year Built Year Built: 2006 |
Property Type / Style Property Type: ResidentialProperty Subtype: Single Family ResidenceStructure Type: HouseArchitecture: Detached |
Building Not Attached Property |
Property Information Not Included in Sale: Security System and Stainless steel refrigerator are offered with non-reality negotiation. Items in the garage will be removed after option period.Parcel Number: 126262604100 |
Price & Status |
|---|
Price List Price: $345,000Price Per Sqft: $217 |
Status Change & Dates Possession Timing: Close Of Escrow |
Active Status |
|---|
MLS Status: Active |
Media |
|---|
Location |
|---|
Direction & Address City: BurlesonCommunity: Elk Ridge Estates |
School Information Elementary School: Irene ClinkscaleElementary School District: Burleson ISDJr High / Middle School: HughesJr High / Middle School District: Burleson ISDHigh School: BurlesonHigh School District: Burleson ISD |
Agent Information |
|---|
Listing Agent Listing ID: 20567513 |
Community |
|---|
Community Features: Sidewalks |
HOA |
|---|
No HOA |
Lot Information |
|---|
Lot Area: 7013.16 sqft |
Listing Info |
|---|
Special Conditions: Standard |
Compensation |
|---|
Buyer Agency Commission: 3Buyer Agency Commission Type: % |
Notes The listing broker’s offer of compensation is made only to participants of the MLS where the listing is filed |
Miscellaneous |
|---|
Mls Number: 20567513Living Area Range Units: Square FeetAttribution Contact: 214-469-7501 |
Additional Information |
|---|
Sidewalks |
Last check for updates: about 21 hours ago
Listing courtesy of Dale Camarillo 0806294, (214) 469-7501
Monument Realty
Source: NTREIS, MLS#20567513
Price History for 549 Marybeth Dr
| Date | Price | Event | Source |
|---|---|---|---|
| 04/22/2024 | $345,000 | PriceChange | NTREIS #20567513 |
| 04/11/2024 | $385,000 | PriceChange | NTREIS #20567513 |
| 03/22/2024 | $400,000 | Listed For Sale | NTREIS #20567513 |
Similar Homes You May Like
Skip to last item
Skip to first item
New Listings near 549 Marybeth Dr
Skip to last item
Skip to first item
Property Taxes and Assessment
| Year | 2023 |
|---|---|
| Tax | $3,379 |
| Assessment | $294,025 |
Home facts updated by county records
Comparable Sales for 549 Marybeth Dr
Address | Distance | Property Type | Sold Price | Sold Date | Bed | Bath | Sqft |
|---|---|---|---|---|---|---|---|
0.02 | Single-Family Home | - | 11/09/23 | 3 | 2 | 1,606 | |
0.03 | Single-Family Home | - | 12/28/23 | 3 | 2 | 1,544 | |
0.03 | Single-Family Home | - | 09/21/23 | 3 | 2 | 1,804 | |
0.01 | Single-Family Home | - | 07/12/23 | 4 | 2 | 1,741 | |
0.11 | Single-Family Home | - | 02/14/24 | 3 | 2 | 1,498 | |
0.05 | Single-Family Home | - | 06/15/23 | 4 | 2 | 1,551 | |
0.12 | Single-Family Home | - | 08/31/23 | 3 | 2 | 1,264 | |
0.12 | Single-Family Home | - | 05/30/23 | 3 | 2 | 2,269 | |
0.16 | Single-Family Home | - | 07/13/23 | 3 | 2 | 1,611 | |
0.22 | Single-Family Home | - | 04/28/23 | 3 | 2 | 1,470 |
What Locals Say about Elk Ridge
- 50 1. f.
- Resident
- 5y ago
"there is nice park 2 blocks away. I live close to high school. I can hear the school band playing at foot ball games. I like that ! Old town is minutes away with great restaurants and music too!"
LGBTQ Local Legal Protections
LGBTQ Local Legal Protections
Dale Camarillo, Monument Realty
IDX information is provided exclusively for personal, non-commercial use, and may not be used for any purpose other than to identify prospective properties consumers may be interested in purchasing. Information is deemed reliable but not guaranteed.
The listing broker’s offer of compensation is made only to participants of the MLS where the listing is filed.
The listing broker’s offer of compensation is made only to participants of the MLS where the listing is filed.
