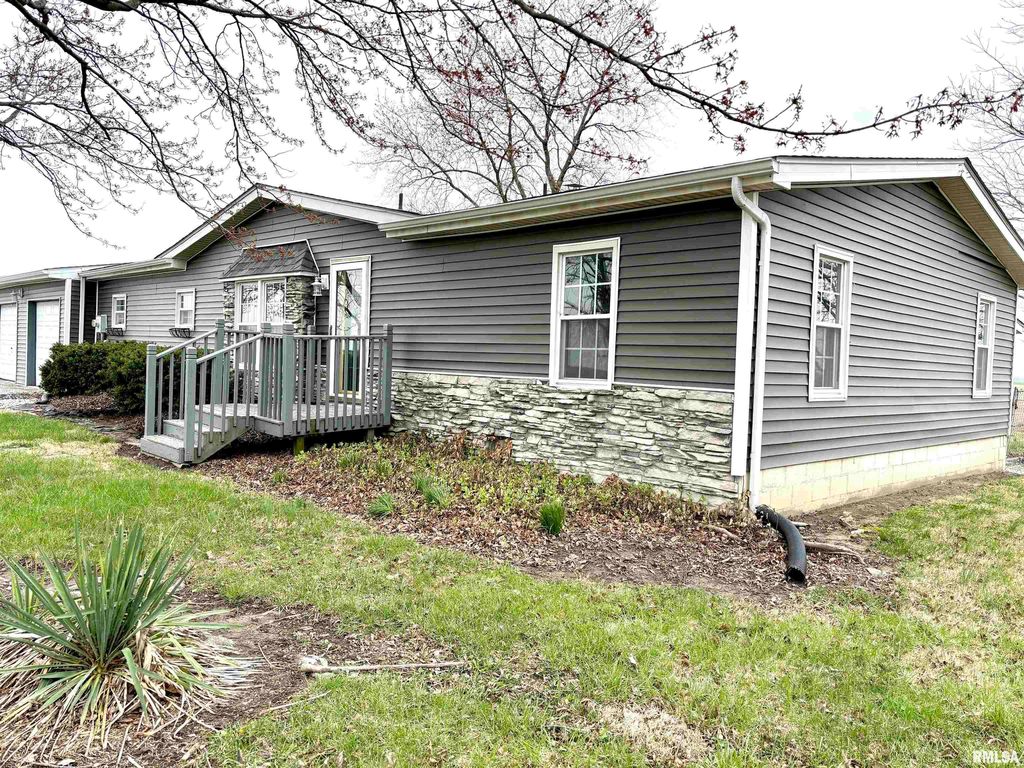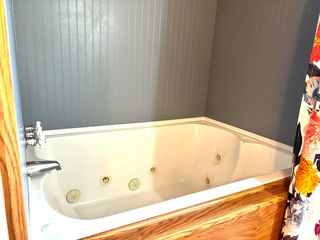


UNDER CONTRACT0.34 ACRES
291 S Main St
Hoyleton, IL 62803
- 3 Beds
- 2 Baths
- 1,352 sqft (on 0.34 acres)
- 3 Beds
- 2 Baths
- 1,352 sqft (on 0.34 acres)
3 Beds
2 Baths
1,352 sqft
(on 0.34 acres)
Local Information
© Google
-- mins to
Commute Destination
Description
This move in ready home on the edge of Hoyelton is awaiting its new owners. The 2 car garage gives you plenty of space to get your vehicles out of the weather or use for storage. When walking in the front door, you'll come into the living area which is very open. The living room has newer carpet in it and also a fireplace! The 3 bedrooms all have newer vinyl flooring in them as well. The master bedroom offers its own private bathroom with a jetted bathtub! The backyard is already fenced in to keep your pets in and keep your kids safe. Call me for more info or to set up a showing!
Home Highlights
Parking
2 Car Garage
Outdoor
Porch
A/C
Heating & Cooling
HOA
None
Price/Sqft
$81
Listed
33 days ago
Home Details for 291 S Main St
Interior Features |
|---|
Interior Details Basement: NoneNumber of Rooms: 13Types of Rooms: Upper Level, Lower Level, Basement Level, Additional Level, Bedroom 1, Main Level, Living Room, Informal Dining Room, Bedroom 2, Bedroom 3, Kitchen, Laundry, Third Floor |
Beds & Baths Number of Bedrooms: 3Number of Bathrooms: 2Number of Bathrooms (full): 2 |
Dimensions and Layout Living Area: 1352 Square Feet |
Appliances & Utilities Appliances: Dishwasher, Dryer, Range/Oven, Refrigerator, Washer, Electric Water HeaterDishwasherDryerRefrigeratorWasher |
Heating & Cooling Heating: ElectricHas CoolingAir Conditioning: Central AirHas HeatingHeating Fuel: Electric |
Fireplace & Spa Number of Fireplaces: 1Fireplace: Living Room, Wood BurningSpa: BathHas a FireplaceHas a Spa |
Windows, Doors, Floors & Walls Window: Window Treatments |
Exterior Features |
|---|
Exterior Home Features Roof: ShinglePatio / Porch: PorchFencing: Fenced Yard |
Parking & Garage Number of Garage Spaces: 2Number of Covered Spaces: 2Other Parking: Number Of Garage Remotes: 1No CarportHas a GarageHas an Attached GarageParking Spaces: 2Parking: Attached,Gravel |
Frontage Road Surface Type: Paved |
Water & Sewer Sewer: Public Sewer |
Days on Market |
|---|
Days on Market: 33 |
Property Information |
|---|
Year Built Year Built: 1985 |
Property Type / Style Property Type: ResidentialProperty Subtype: Single Family Residence, ResidentialStructure Type: ModularArchitecture: Other |
Building Construction Materials: Vinyl SidingNot a New ConstructionAttached To Another Structure |
Property Information Parcel Number: 060814426027 |
Price & Status |
|---|
Price List Price: $109,000Price Per Sqft: $81 |
Active Status |
|---|
MLS Status: Pending Continue to Show |
Location |
|---|
Direction & Address City: HoyletonCommunity: None |
School Information Elementary School: HoyletonJr High / Middle School: NashvilleHigh School: Nashville |
Agent Information |
|---|
Listing Agent Listing ID: EB452728 |
Building |
|---|
Building Area Building Area: 1352 Square Feet |
HOA |
|---|
Association for this Listing: Egyptian Board of REALTORS |
Lot Information |
|---|
Lot Area: 0.34 acres |
Mobile R/V |
|---|
Mobile Home Park Mobile Home Units: Feet |
Compensation |
|---|
Buyer Agency Commission: 2.4Buyer Agency Commission Type: % |
Notes The listing broker’s offer of compensation is made only to participants of the MLS where the listing is filed |
Miscellaneous |
|---|
Mls Number: EB452728Zillow Contingency Status: Under Contract |
Additional Information |
|---|
Mlg Can ViewMlg Can Use: IDX |
Last check for updates: about 19 hours ago
Listing courtesy of Connor R Trumbo, (618) 231-1371
Midwest Farm & Land Co. LLC
Originating MLS: Egyptian Board of REALTORS
Source: RMLS Alliance, MLS#EB452728

IDX information is provided exclusively for personal, non-commercial use, and may not be used for any purpose other than to identify prospective properties consumers may be interested in purchasing. Information is deemed reliable but not guaranteed.
The listing broker’s offer of compensation is made only to participants of the MLS where the listing is filed.
The listing broker’s offer of compensation is made only to participants of the MLS where the listing is filed.
Price History for 291 S Main St
| Date | Price | Event | Source |
|---|---|---|---|
| 03/28/2024 | $109,000 | Contingent | RMLS Alliance #EB452728 |
| 03/25/2024 | $109,000 | PriceChange | RMLS Alliance #EB452728 |
| 03/11/2024 | $100,000 | Pending | N/A |
| 03/06/2024 | $100,000 | Listed For Sale | N/A |
| 12/13/2019 | $45,000 | Sold | MARIS #19049132 |
| 11/13/2019 | $56,500 | Pending | Agent Provided |
| 10/30/2019 | $56,500 | PriceChange | Agent Provided |
| 09/20/2019 | $59,900 | PendingToActive | Agent Provided |
| 07/27/2019 | $59,900 | Pending | Agent Provided |
| 07/27/2019 | $59,900 | Listed For Sale | Agent Provided |
Similar Homes You May Like
Skip to last item
- Michael E Hammond, Property Peddler Inc
- Richard R Garnier, Midwest Farm & Land Co. LLC
- See more homes for sale inHoyletonTake a look
Skip to first item
New Listings near 291 S Main St
Skip to last item
Skip to first item
Property Taxes and Assessment
| Year | 2022 |
|---|---|
| Tax | $1,150 |
| Assessment | $61,581 |
Home facts updated by county records
Comparable Sales for 291 S Main St
Address | Distance | Property Type | Sold Price | Sold Date | Bed | Bath | Sqft |
|---|---|---|---|---|---|---|---|
0.39 | Single-Family Home | $22,000 | 02/23/24 | 3 | 1 | 1,507 | |
0.71 | Single-Family Home | $135,000 | 06/23/23 | 2 | 1 | 1,674 | |
0.63 | Single-Family Home | $161,500 | 01/02/24 | 6 | 4 | 2,500 |
LGBTQ Local Legal Protections
LGBTQ Local Legal Protections
Connor R Trumbo, Midwest Farm & Land Co. LLC

291 S Main St, Hoyleton, IL 62803 is a 3 bedroom, 2 bathroom, 1,352 sqft single-family home built in 1985. This property is currently available for sale and was listed by RMLS Alliance on Mar 25, 2024. The MLS # for this home is MLS# EB452728.
